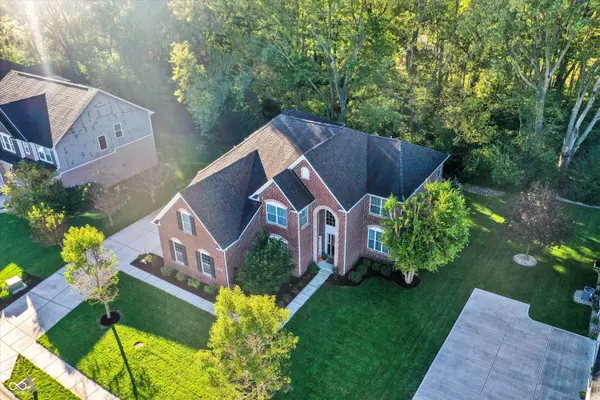$535,000
$539,900
0.9%For more information regarding the value of a property, please contact us for a free consultation.
4 Beds
3 Baths
4,773 SqFt
SOLD DATE : 11/27/2024
Key Details
Sold Price $535,000
Property Type Single Family Home
Sub Type Single Family Residence
Listing Status Sold
Purchase Type For Sale
Square Footage 4,773 sqft
Price per Sqft $112
Subdivision Harrison Crossing
MLS Listing ID 22005614
Sold Date 11/27/24
Bedrooms 4
Full Baths 2
Half Baths 1
HOA Fees $18
HOA Y/N Yes
Year Built 2014
Tax Year 2023
Lot Size 0.270 Acres
Acres 0.27
Property Description
Try building this home anywhere near this price...not happening! Only in Harrison Estates will you find this perfectly maintained 4 BR, 3 BA home with lg BASEMENT, impressive ALL BRICK wrap, spacious floor plan, double staircases, with Den/Office, Bonus Rm, 3 CAR GARAGE and more. Gourmet kitchen w/ granite countertops, lg island, walk-in pantry and stainless steel appl. are sure to impress. True owner's suite with separate sitting room, soak in tub, tiled shower and massive closet. Relax in the treelined, backyard oasis with mature trees, peaceful water feature, custom paver patio, fire-pit and lovely landscaping. Other features include and grand entry, large foyer, high ceilings, wood floors, beautiful fixtures, big side-yard for play area, large closets and lots and lots of storage areas! Structural warranty transfers. We invite you to come see yourselves!
Location
State IN
County Johnson
Rooms
Basement Ceiling - 9+ feet, Roughed In, Unfinished
Interior
Interior Features Attic Access, Raised Ceiling(s), Screens Complete, Windows Thermal, Walk-in Closet(s), Wood Work Painted, Center Island, Pantry
Heating Forced Air, Gas
Cooling Central Electric
Fireplaces Number 1
Fireplaces Type Family Room, Gas Log
Equipment Smoke Alarm
Fireplace Y
Appliance Electric Cooktop, Dishwasher, Disposal, MicroHood, Double Oven, Electric Water Heater
Exterior
Exterior Feature Water Feature Fountain, Other
Garage Spaces 3.0
Utilities Available Cable Available, Gas Nearby, Gas
View Y/N true
Building
Story Two
Foundation Concrete Perimeter
Water Municipal/City
Architectural Style TraditonalAmerican
Structure Type Brick
New Construction false
Schools
School District Center Grove Community School Corp
Others
HOA Fee Include Maintenance
Ownership Mandatory Fee
Read Less Info
Want to know what your home might be worth? Contact us for a FREE valuation!

Our team is ready to help you sell your home for the highest possible price ASAP

© 2024 Listings courtesy of MIBOR as distributed by MLS GRID. All Rights Reserved.

"My job is to find and attract mastery-based agents to the office, protect the culture, and make sure everyone is happy! "






