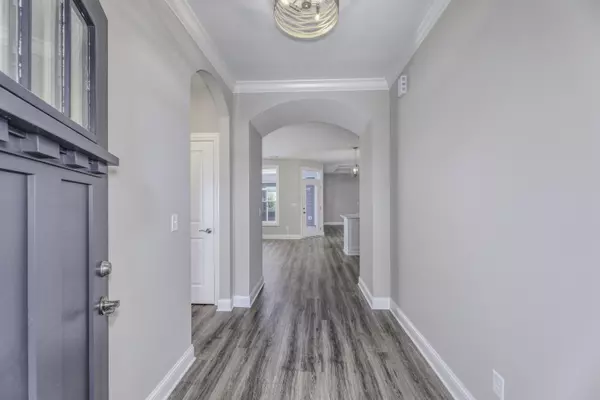
3 Beds
3 Baths
2,618 SqFt
3 Beds
3 Baths
2,618 SqFt
Key Details
Property Type Single Family Home
Sub Type Single Family Residence
Listing Status Active
Purchase Type For Sale
Square Footage 2,618 sqft
Price per Sqft $236
Subdivision The Courtyards Of Westfield
MLS Listing ID 21949813
Bedrooms 3
Full Baths 3
HOA Fees $236/mo
HOA Y/N Yes
Year Built 2023
Tax Year 2023
Lot Size 6,534 Sqft
Acres 0.15
Property Description
Location
State IN
County Hamilton
Rooms
Main Level Bedrooms 2
Interior
Interior Features Attic Access, Tray Ceiling(s), Center Island, Entrance Foyer, Handicap Accessible Interior, Hi-Speed Internet Availbl, Network Ready, Pantry, Programmable Thermostat, Walk-in Closet(s), Windows Vinyl
Cooling Central Electric
Fireplaces Number 1
Fireplaces Type Gas Log, Living Room
Equipment Smoke Alarm
Fireplace Y
Appliance Gas Cooktop, Dishwasher, Disposal, Kitchen Exhaust, Microwave, Double Oven, Convection Oven, Range Hood, Refrigerator, Tankless Water Heater
Exterior
Garage Spaces 2.0
Utilities Available Cable Available, Gas
Building
Story One and One Half
Foundation Slab
Water Municipal/City
Architectural Style Craftsman
Structure Type Cement Siding
New Construction true
Schools
Elementary Schools Shamrock Springs Elementary School
Middle Schools Westfield Middle School
High Schools Westfield High School
School District Westfield-Washington Schools
Others
HOA Fee Include Association Home Owners,Clubhouse,Entrance Common,Lawncare,Maintenance,Management,Snow Removal
Ownership Mandatory Fee


"My job is to find and attract mastery-based agents to the office, protect the culture, and make sure everyone is happy! "






