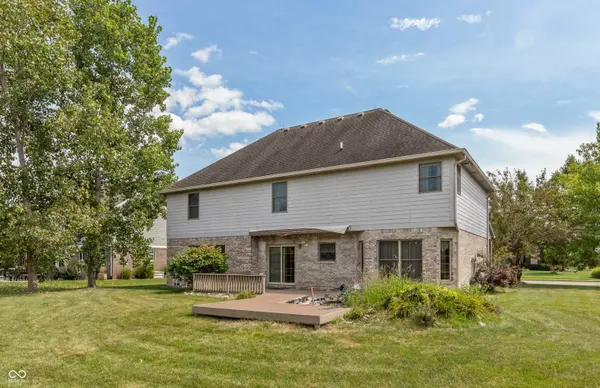
4 Beds
3 Baths
3,161 SqFt
4 Beds
3 Baths
3,161 SqFt
Key Details
Property Type Single Family Home
Sub Type Single Family Residence
Listing Status Active
Purchase Type For Sale
Square Footage 3,161 sqft
Price per Sqft $132
Subdivision Oak Park
MLS Listing ID 21978360
Bedrooms 4
Full Baths 2
Half Baths 1
HOA Fees $250/ann
HOA Y/N Yes
Year Built 2004
Tax Year 2023
Lot Size 0.420 Acres
Acres 0.42
Property Description
Location
State IN
County Hendricks
Interior
Interior Features Attic Access, Tray Ceiling(s), Center Island, Entrance Foyer, Paddle Fan, Eat-in Kitchen, Pantry, Walk-in Closet(s), Windows Thermal, Wood Work Stained
Heating Forced Air, Gas
Cooling Central Electric
Equipment Smoke Alarm, Sump Pump
Fireplace N
Appliance Dishwasher, Disposal, Laundry Connection in Unit, MicroHood, Electric Oven, Refrigerator, Water Heater, Water Softener Owned
Exterior
Exterior Feature Sprinkler System, Other
Garage Spaces 3.0
Utilities Available Electricity Connected, Gas, Sewer Connected, Water Connected
Waterfront false
View Y/N false
Building
Story Two
Foundation Block
Water Municipal/City
Architectural Style TraditonalAmerican
Structure Type Brick,Cement Siding
New Construction false
Schools
School District Plainfield Community School Corp
Others
HOA Fee Include Association Home Owners,Entrance Common,Insurance,Maintenance
Ownership Mandatory Fee


"My job is to find and attract mastery-based agents to the office, protect the culture, and make sure everyone is happy! "






