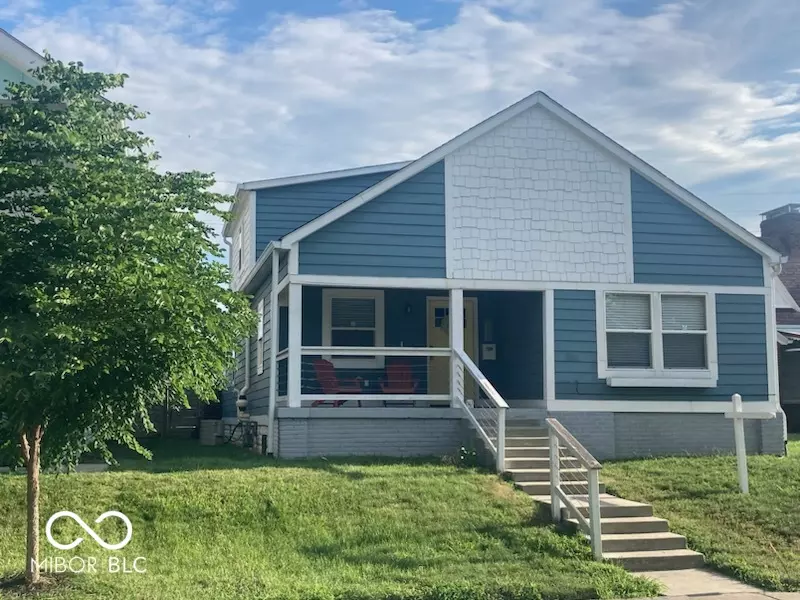
3 Beds
3 Baths
4,088 SqFt
3 Beds
3 Baths
4,088 SqFt
Key Details
Property Type Single Family Home
Sub Type Single Family Residence
Listing Status Active
Purchase Type For Sale
Square Footage 4,088 sqft
Price per Sqft $104
Subdivision Seidensticker & Naltners Add
MLS Listing ID 21977361
Bedrooms 3
Full Baths 2
Half Baths 1
HOA Y/N No
Year Built 1935
Tax Year 2023
Lot Size 6,534 Sqft
Acres 0.15
Property Description
Location
State IN
County Marion
Rooms
Basement Full, Roughed In, Unfinished, Daylight/Lookout Windows
Main Level Bedrooms 1
Kitchen Kitchen Updated
Interior
Interior Features Attic Access, Cathedral Ceiling(s), Walk-in Closet(s), Hardwood Floors, Windows Thermal, Windows Vinyl, Bath Sinks Double Main, Eat-in Kitchen, Hi-Speed Internet Availbl, Center Island, Pantry, Programmable Thermostat
Cooling Central Electric, High Efficiency (SEER 16 +)
Equipment Satellite Dish No Controls, Security Alarm Monitored, Security Alarm Rented, Smoke Alarm
Fireplace Y
Appliance Dishwasher, ENERGY STAR Qualified Appliances, Disposal, Microwave, Electric Oven, Range Hood, Refrigerator, Kitchen Exhaust, ENERGY STAR Qualified Water Heater
Exterior
Garage Spaces 2.0
Utilities Available Cable Available, Gas
Parking Type Detached, Garage Door Opener
Building
Story Two
Foundation Block, Full
Water Municipal/City
Architectural Style Craftsman
Structure Type Wood Siding,Shingle/Shake
New Construction false
Schools
Middle Schools James A Garfield School 31
School District Indianapolis Public Schools


"My job is to find and attract mastery-based agents to the office, protect the culture, and make sure everyone is happy! "






