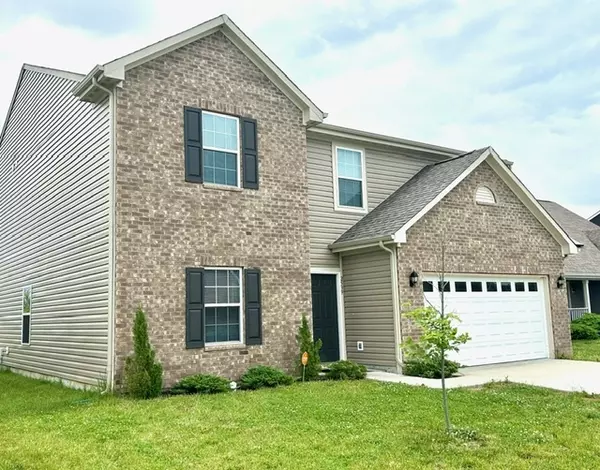
5 Beds
4 Baths
3,243 SqFt
5 Beds
4 Baths
3,243 SqFt
Key Details
Property Type Single Family Home
Sub Type Single Family Residence
Listing Status Active
Purchase Type For Sale
Square Footage 3,243 sqft
Price per Sqft $121
Subdivision Briarstone
MLS Listing ID 21975009
Bedrooms 5
Full Baths 3
Half Baths 1
HOA Fees $283/ann
HOA Y/N Yes
Year Built 2019
Tax Year 2023
Lot Size 7,405 Sqft
Acres 0.17
Property Description
Location
State IN
County Johnson
Interior
Interior Features Attic Access
Heating Electric, Forced Air
Cooling Central Electric
Fireplace Y
Appliance Common Laundry, Electric Cooktop, Dishwasher, Electric Water Heater, Disposal, Microwave, Electric Oven, Refrigerator
Exterior
Garage Spaces 2.0
Waterfront false
View Y/N false
Parking Type Attached
Building
Story Two
Foundation Slab
Water Municipal/City
Architectural Style TraditonalAmerican
Structure Type Brick,Vinyl Siding,Vinyl With Brick
New Construction false
Schools
School District Clark-Pleasant Community Sch Corp
Others
Ownership Mandatory Fee


"My job is to find and attract mastery-based agents to the office, protect the culture, and make sure everyone is happy! "






