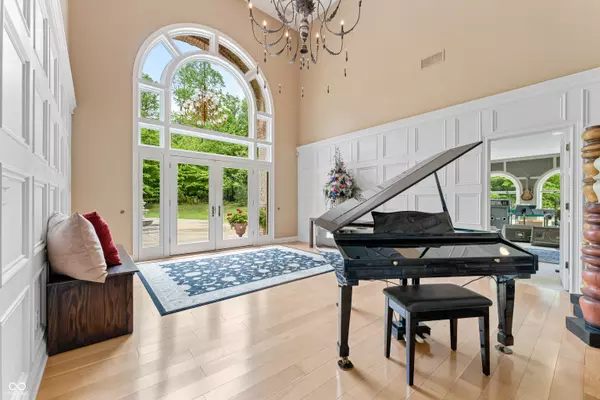
7 Beds
6 Baths
10,191 SqFt
7 Beds
6 Baths
10,191 SqFt
Key Details
Property Type Single Family Home
Sub Type Single Family Residence
Listing Status Active
Purchase Type For Sale
Square Footage 10,191 sqft
Price per Sqft $137
Subdivision Dynasty
MLS Listing ID 21979840
Bedrooms 7
Full Baths 4
Half Baths 2
HOA Fees $2,400/ann
HOA Y/N Yes
Year Built 2006
Tax Year 2023
Lot Size 11.260 Acres
Acres 11.26
Property Description
Location
State IN
County Morgan
Rooms
Basement Cellar
Main Level Bedrooms 3
Interior
Interior Features Attic Access, Attic Stairway, Breakfast Bar, Cathedral Ceiling(s), Center Island, Central Vacuum, Hi-Speed Internet Availbl, Pantry, Walk-in Closet(s), Windows Wood, WoodWorkStain/Painted
Heating Solar
Cooling Geothermal
Fireplaces Number 1
Fireplaces Type Gas Log
Equipment Heat Sensor, Smoke Alarm, Sump Pump
Fireplace Y
Appliance Electric Cooktop, Dishwasher, Electric Water Heater, Disposal, Microwave, Double Oven, Refrigerator, Trash Compactor, Warming Drawer, Water Purifier
Exterior
Garage Spaces 4.0
Utilities Available Electricity Connected, Gas, Septic System, Water Connected
Waterfront false
View Y/N true
View Forest, Trees/Woods
Parking Type Attached
Building
Story Two
Foundation Concrete Perimeter
Water Municipal/City
Architectural Style TraditonalAmerican
Structure Type Brick
New Construction false
Schools
School District Nineveh-Hensley-Jackson United
Others
Ownership Mandatory Fee


"My job is to find and attract mastery-based agents to the office, protect the culture, and make sure everyone is happy! "






