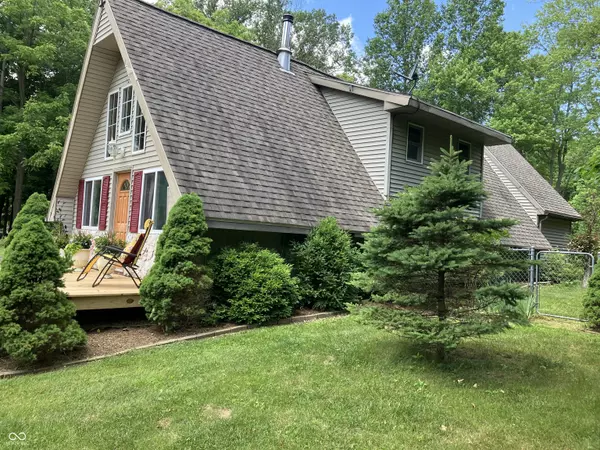
2 Beds
2 Baths
1,868 SqFt
2 Beds
2 Baths
1,868 SqFt
Key Details
Property Type Single Family Home
Sub Type Single Family Residence
Listing Status Pending
Purchase Type For Sale
Square Footage 1,868 sqft
Price per Sqft $165
Subdivision Lake Holiday
MLS Listing ID 21981693
Bedrooms 2
Full Baths 1
Half Baths 1
HOA Fees $300/ann
HOA Y/N Yes
Year Built 2021
Tax Year 2023
Lot Size 1.062 Acres
Acres 1.062
Property Description
Location
State IN
County Montgomery
Rooms
Main Level Bedrooms 1
Kitchen Kitchen Updated
Interior
Interior Features Cathedral Ceiling(s), Paddle Fan, Hi-Speed Internet Availbl, Screens Complete, Walk-in Closet(s), Windows Thermal, Windows Vinyl, Windows Wood, WoodWorkStain/Painted
Heating Forced Air, Propane
Cooling Central Electric
Fireplaces Number 2
Fireplaces Type Great Room, Outside
Equipment Satellite Dish Paid
Fireplace Y
Appliance Dishwasher, Dryer, Electric Water Heater, Microwave, Gas Oven, Refrigerator, Washer
Exterior
Exterior Feature Gas Grill, Storage Shed
Garage Spaces 2.0
Utilities Available Cable Available, Electricity Connected, Gas, Septic System, Well
Waterfront false
View Y/N true
View Lake
Building
Story One and One Half
Foundation Slab
Water Private Well
Architectural Style A-Frame
Structure Type Vinyl Siding
New Construction false
Schools
Elementary Schools New Market Elementary School
Middle Schools Southmont Jr High School
High Schools Southmont Sr High School
School District South Montgomery Com Sch Corp
Others
HOA Fee Include Association Home Owners,Clubhouse,ParkPlayground
Ownership Mandatory Fee


"My job is to find and attract mastery-based agents to the office, protect the culture, and make sure everyone is happy! "






