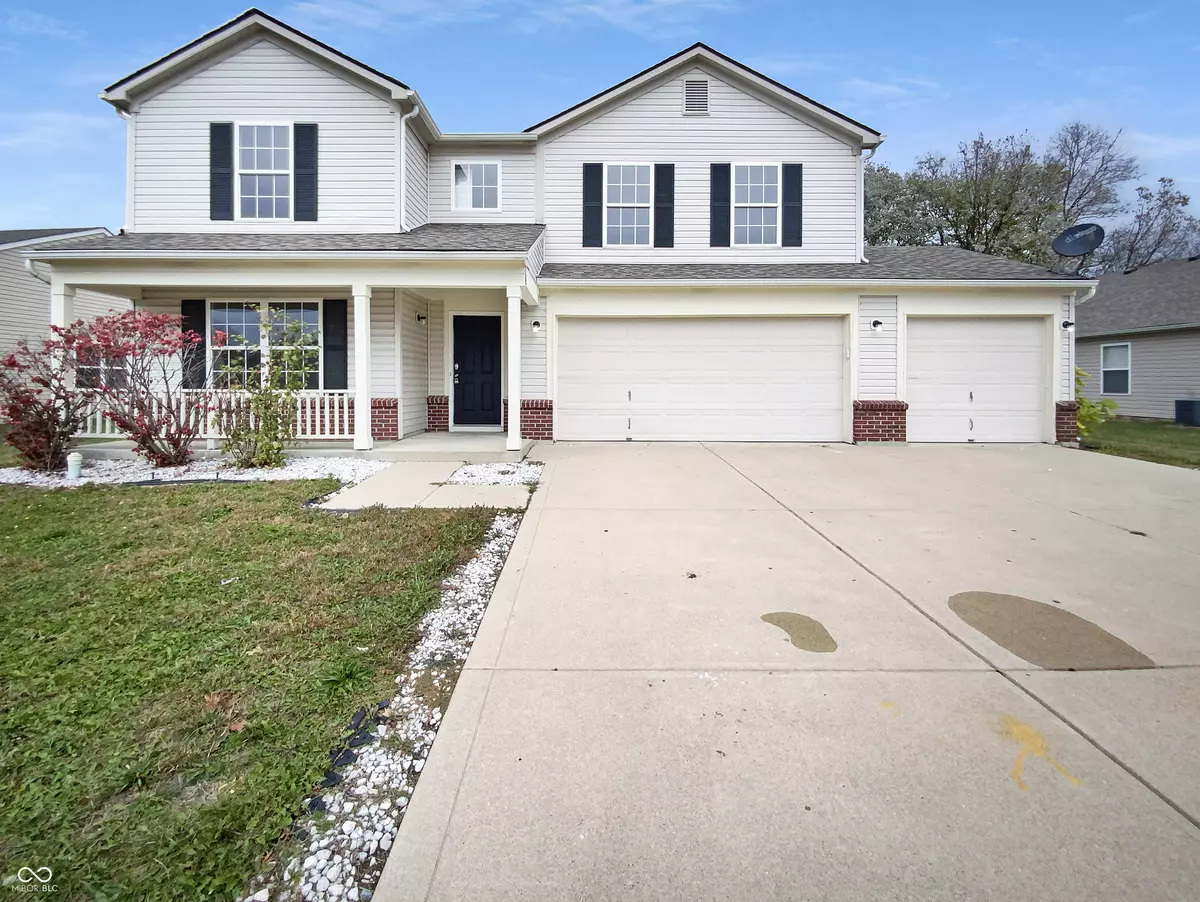
4 Beds
3 Baths
2,831 SqFt
4 Beds
3 Baths
2,831 SqFt
Key Details
Property Type Single Family Home
Sub Type Single Family Residence
Listing Status Active
Purchase Type For Sale
Square Footage 2,831 sqft
Price per Sqft $127
Subdivision Harvest Grove
MLS Listing ID 21986188
Bedrooms 4
Full Baths 2
Half Baths 1
HOA Fees $150
HOA Y/N Yes
Year Built 2004
Tax Year 2023
Lot Size 9,583 Sqft
Acres 0.22
Property Description
Location
State IN
County Johnson
Interior
Interior Features Attic Access, Screens Some, Walk-in Closet(s), Windows Vinyl
Heating Forced Air
Cooling Central Electric
Fireplaces Number 1
Fireplaces Type Other
Equipment Not Applicable
Fireplace Y
Appliance Microwave, Dishwasher, Electric Oven
Exterior
Garage Spaces 3.0
Building
Story Two
Foundation Slab
Water Municipal/City
Architectural Style Other
Structure Type Brick,Vinyl Siding
New Construction false
Schools
Elementary Schools Maple Grove Elementary School
Middle Schools Center Grove Middle School Central
High Schools Center Grove High School
School District Center Grove Community School Corp
Others
Ownership Mandatory Fee


"My job is to find and attract mastery-based agents to the office, protect the culture, and make sure everyone is happy! "






