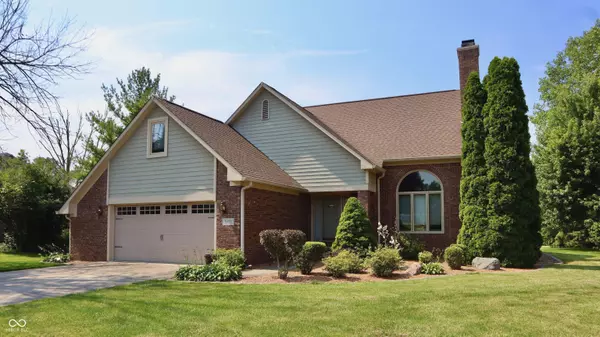
4 Beds
3 Baths
2,680 SqFt
4 Beds
3 Baths
2,680 SqFt
OPEN HOUSE
Sat Nov 02, 2:00pm - 4:00pm
Key Details
Property Type Single Family Home
Sub Type Single Family Residence
Listing Status Active
Purchase Type For Sale
Square Footage 2,680 sqft
Price per Sqft $141
Subdivision Royal Troon Village
MLS Listing ID 21985680
Bedrooms 4
Full Baths 2
Half Baths 1
HOA Fees $318/ann
HOA Y/N Yes
Year Built 1991
Tax Year 2023
Lot Size 0.290 Acres
Acres 0.29
Property Description
Location
State IN
County Hendricks
Interior
Interior Features Attic Access, Vaulted Ceiling(s), Hardwood Floors, Windows Thermal, Windows Wood, Wood Work Stained, Paddle Fan, Central Vacuum, Entrance Foyer, Hi-Speed Internet Availbl, Pantry, Programmable Thermostat
Heating Forced Air, Gas
Cooling Central Electric
Fireplaces Number 1
Fireplaces Type Gas Log, Great Room, Masonry
Equipment Smoke Alarm, Sump Pump
Fireplace Y
Appliance Dishwasher, Dryer, Disposal, Microwave, Electric Oven, Refrigerator, Washer, Gas Water Heater, Water Purifier, Water Softener Rented
Exterior
Garage Spaces 2.0
Utilities Available Cable Available, Gas
Waterfront true
View Y/N true
View Pond
Parking Type Attached
Building
Story Two
Foundation Block
Water Municipal/City
Architectural Style TraditonalAmerican
Structure Type Brick,Wood Siding
New Construction false
Schools
School District Avon Community School Corp
Others
HOA Fee Include Entrance Common,Maintenance,Putting Green
Ownership Mandatory Fee


"My job is to find and attract mastery-based agents to the office, protect the culture, and make sure everyone is happy! "






