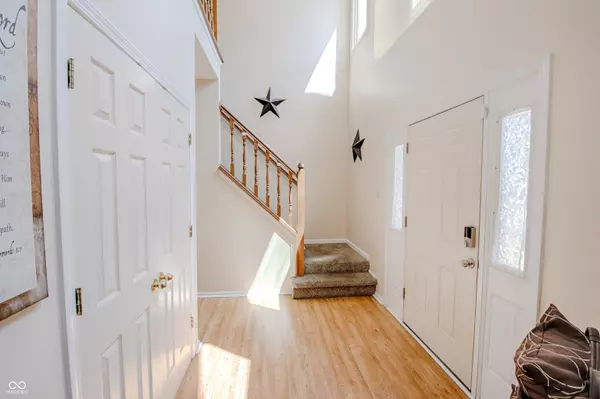
4 Beds
3 Baths
2,565 SqFt
4 Beds
3 Baths
2,565 SqFt
OPEN HOUSE
Sat Nov 02, 12:00pm - 2:00pm
Key Details
Property Type Single Family Home
Sub Type Single Family Residence
Listing Status Active
Purchase Type For Sale
Square Footage 2,565 sqft
Price per Sqft $126
Subdivision Deer Creek
MLS Listing ID 21986914
Bedrooms 4
Full Baths 2
Half Baths 1
HOA Fees $312/ann
HOA Y/N Yes
Year Built 1992
Tax Year 2023
Lot Size 10,018 Sqft
Acres 0.23
Property Description
Location
State IN
County Marion
Interior
Interior Features Attic Pull Down Stairs, Built In Book Shelves, Hardwood Floors, Walk-in Closet(s), Wood Work Painted, Windows Vinyl, Paddle Fan, Entrance Foyer, Hi-Speed Internet Availbl, Pantry
Heating Forced Air, Electric
Cooling Central Electric
Fireplaces Number 1
Fireplaces Type Family Room
Equipment Smoke Alarm
Fireplace Y
Appliance Dishwasher, Disposal, Microwave, Electric Oven, Range Hood, Refrigerator, Electric Water Heater
Exterior
Garage Spaces 2.0
Utilities Available Cable Connected
Parking Type Attached
Building
Story Two
Foundation Slab
Water Municipal/City
Architectural Style TraditonalAmerican
Structure Type Vinyl With Brick
New Construction false
Schools
School District Msd Pike Township
Others
HOA Fee Include Maintenance
Ownership Mandatory Fee


"My job is to find and attract mastery-based agents to the office, protect the culture, and make sure everyone is happy! "






