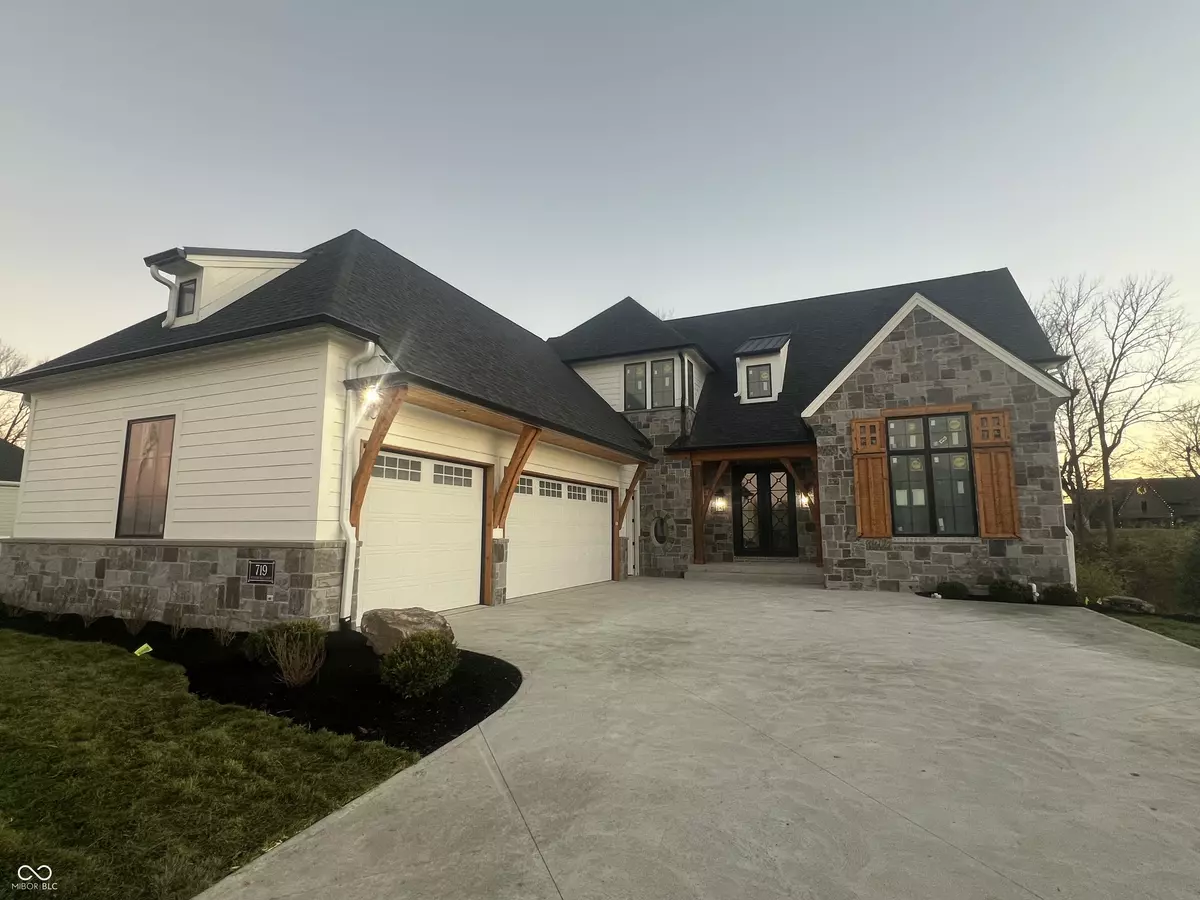
4 Beds
6 Baths
6,168 SqFt
4 Beds
6 Baths
6,168 SqFt
Key Details
Property Type Single Family Home
Sub Type Single Family Residence
Listing Status Active
Purchase Type For Sale
Square Footage 6,168 sqft
Price per Sqft $299
Subdivision Chatham Hills
MLS Listing ID 21989485
Bedrooms 4
Full Baths 5
Half Baths 1
HOA Fees $336/mo
HOA Y/N Yes
Year Built 2024
Tax Year 2023
Lot Size 10,890 Sqft
Acres 0.25
Property Description
Location
State IN
County Hamilton
Rooms
Basement Walk Out
Main Level Bedrooms 1
Interior
Interior Features Built In Book Shelves, Vaulted Ceiling(s), Center Island, Hardwood Floors, Pantry, Walk-in Closet(s)
Heating Gas
Cooling Central Electric
Fireplaces Number 2
Fireplaces Type Great Room, Masonry
Equipment Sump Pump
Fireplace Y
Appliance Dishwasher, Microwave, Gas Oven, Refrigerator
Exterior
Exterior Feature Outdoor Fire Pit
Garage Spaces 3.0
Building
Story Two
Foundation Concrete Perimeter
Water Municipal/City
Architectural Style TraditonalAmerican
Structure Type Brick
New Construction true
Schools
Middle Schools Westfield Middle School
High Schools Westfield High School
School District Westfield-Washington Schools
Others
HOA Fee Include Clubhouse,Entrance Common,Entrance Private,Exercise Room,Golf,Maintenance,Tennis Court(s)
Ownership Mandatory Fee


"My job is to find and attract mastery-based agents to the office, protect the culture, and make sure everyone is happy! "






