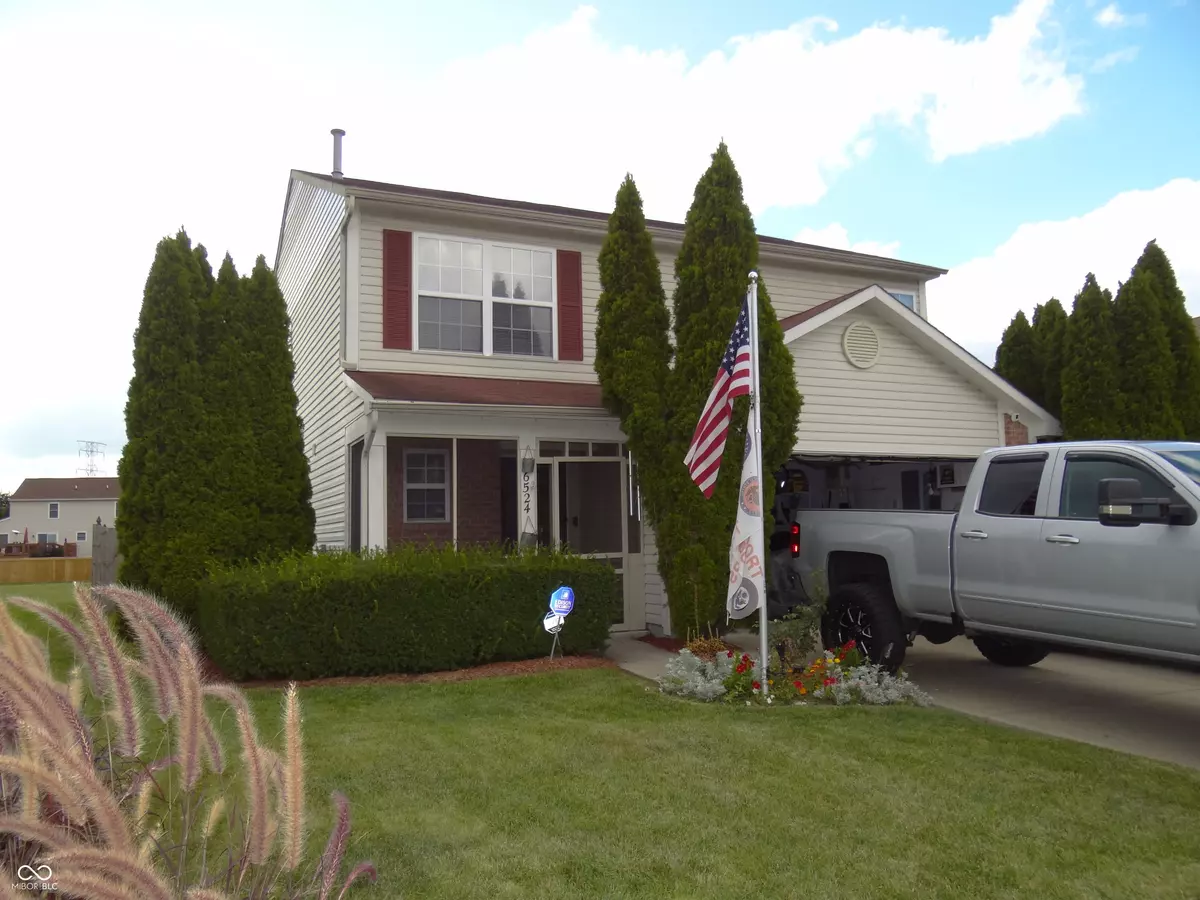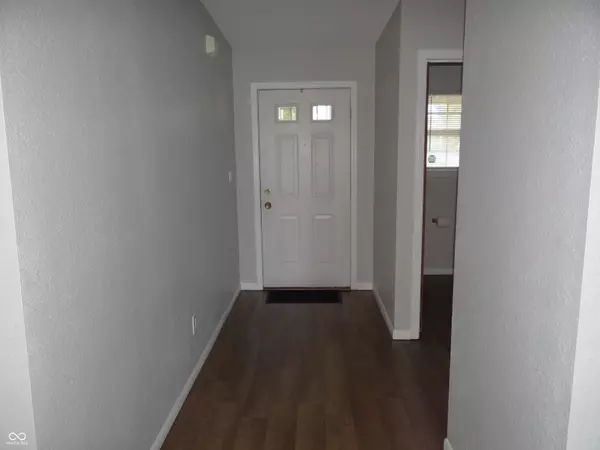
3 Beds
3 Baths
1,920 SqFt
3 Beds
3 Baths
1,920 SqFt
Key Details
Property Type Single Family Home
Sub Type Single Family Residence
Listing Status Active
Purchase Type For Sale
Square Footage 1,920 sqft
Price per Sqft $156
Subdivision Cooper Pointe
MLS Listing ID 21957802
Bedrooms 3
Full Baths 2
Half Baths 1
HOA Fees $290/ann
HOA Y/N Yes
Year Built 1998
Tax Year 2022
Lot Size 7,840 Sqft
Acres 0.18
Property Description
Location
State IN
County Marion
Rooms
Kitchen Kitchen Updated
Interior
Interior Features Attic Access, Cathedral Ceiling(s), Paddle Fan, Hi-Speed Internet Availbl, Network Ready, Pantry, Programmable Thermostat, Screens Complete, Walk-in Closet(s), Windows Vinyl, WoodWorkStain/Painted
Heating Gas
Cooling Central Electric
Fireplaces Number 1
Fireplaces Type Family Room
Fireplace Y
Appliance Common Laundry, Dishwasher, Dryer, Disposal, Gas Water Heater, Microwave, Convection Oven, Washer
Exterior
Garage Spaces 2.0
Utilities Available Cable Available, Electricity Connected, Gas Nearby, Gas, Sewer Connected, Water Connected
Parking Type Attached, Concrete, Garage Door Opener, Heated
Building
Story Multi/Split
Foundation Slab
Water Municipal/City
Architectural Style Multi-Level, TraditonalAmerican
Structure Type Vinyl With Brick
New Construction false
Schools
Elementary Schools New Augusta Public Academy - South
High Schools Pike High School
School District Msd Pike Township
Others
Ownership Mandatory Fee


"My job is to find and attract mastery-based agents to the office, protect the culture, and make sure everyone is happy! "






