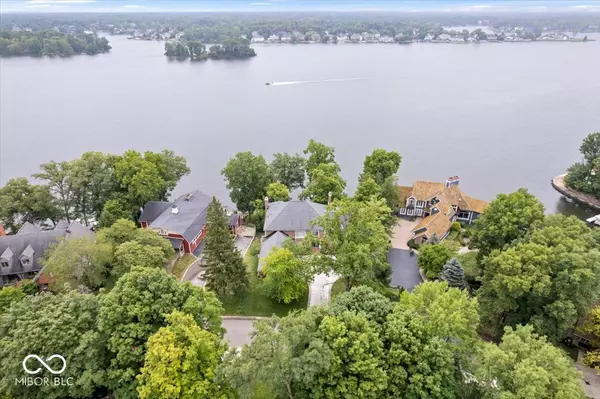
5 Beds
5 Baths
6,703 SqFt
5 Beds
5 Baths
6,703 SqFt
Key Details
Property Type Single Family Home
Sub Type Single Family Residence
Listing Status Active
Purchase Type For Sale
Square Footage 6,703 sqft
Price per Sqft $268
Subdivision Masthead
MLS Listing ID 21993172
Bedrooms 5
Full Baths 4
Half Baths 1
HOA Fees $525/ann
HOA Y/N Yes
Year Built 1982
Tax Year 2024
Lot Size 0.500 Acres
Acres 0.5
Property Description
Location
State IN
County Marion
Rooms
Basement Finished, Walk Out, Daylight/Lookout Windows
Main Level Bedrooms 1
Kitchen Kitchen Updated
Interior
Interior Features Attic Stairway, Built In Book Shelves, Entrance Foyer, Hardwood Floors, Eat-in Kitchen, Pantry, Skylight(s), Walk-in Closet(s), Wet Bar
Heating Dual, Forced Air, Electric, Gas
Cooling Central Electric, Heat Pump
Fireplaces Number 2
Fireplaces Type Family Room, Gas Log, Great Room, Woodburning Fireplce
Equipment Security Alarm Paid, Smoke Alarm, Sump Pump
Fireplace Y
Appliance Electric Cooktop, Dishwasher, Dryer, Disposal, Gas Water Heater, Humidifier, Kitchen Exhaust, Microwave, Oven, Double Oven, Refrigerator, Bar Fridge, Warming Drawer, Washer, Water Softener Owned, Wine Cooler
Exterior
Exterior Feature Sprinkler System
Garage Spaces 3.0
Utilities Available Cable Connected, Gas
Waterfront true
View Y/N true
View Lake
Building
Story Two
Foundation Concrete Perimeter
Water Municipal/City
Architectural Style Tudor, TraditonalAmerican
Structure Type Brick
New Construction false
Schools
Elementary Schools Amy Beverland Elementary
Middle Schools Fall Creek Valley Middle School
High Schools Lawrence North High School
School District Msd Lawrence Township
Others
HOA Fee Include Association Home Owners,Management,Security,Snow Removal
Ownership Mandatory Fee


"My job is to find and attract mastery-based agents to the office, protect the culture, and make sure everyone is happy! "






