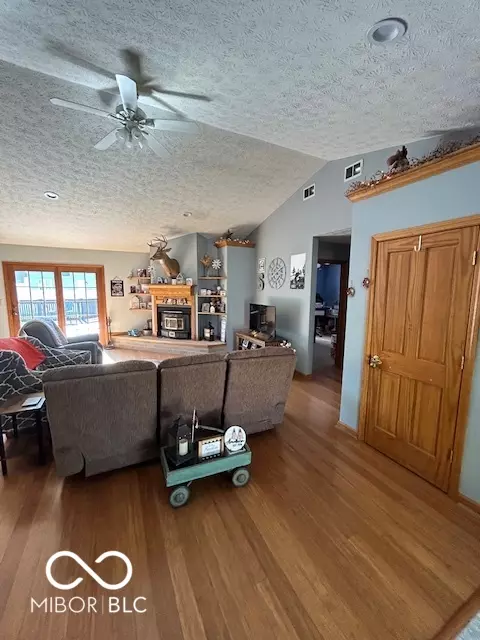
3 Beds
2 Baths
2,770 SqFt
3 Beds
2 Baths
2,770 SqFt
Key Details
Property Type Single Family Home
Sub Type Single Family Residence
Listing Status Active
Purchase Type For Sale
Square Footage 2,770 sqft
Price per Sqft $119
Subdivision Southridge
MLS Listing ID 21993324
Bedrooms 3
Full Baths 2
HOA Y/N No
Year Built 2002
Tax Year 2023
Lot Size 10,018 Sqft
Acres 0.23
Property Description
Location
State IN
County Clinton
Rooms
Basement Ceiling - 9+ feet, Egress Window(s), Interior Entry, Partial, Roughed In, Storage Space
Main Level Bedrooms 3
Kitchen Kitchen Country
Interior
Interior Features Attic Pull Down Stairs, Bath Sinks Double Main, Breakfast Bar, Cathedral Ceiling(s), Paddle Fan, Hardwood Floors, Hi-Speed Internet Availbl, Programmable Thermostat, Screens Complete, Storms Some, Walk-in Closet(s), Windows Vinyl, Wood Work Stained
Heating Forced Air, Gas, Wood
Cooling Central Electric
Fireplaces Number 1
Fireplaces Type Woodburning Fireplce
Equipment Smoke Alarm, Sump Pump
Fireplace Y
Appliance Electric Cooktop, Dishwasher, Dryer, Disposal, Gas Water Heater, Laundry Connection in Unit, MicroHood, Electric Oven, Refrigerator, Washer
Exterior
Exterior Feature Lighting, Out Building With Utilities
Garage Spaces 2.0
Utilities Available Electricity Connected, Gas, Sewer Connected, Water Connected
Waterfront false
View Y/N false
Parking Type Attached
Building
Story One
Foundation Concrete Perimeter
Water Municipal/City
Architectural Style Ranch
Structure Type Cedar,Vinyl With Brick
New Construction false
Schools
Elementary Schools Blue Ridge Primary Elementary Sch
Middle Schools Frankfort Middle School
High Schools Frankfort High School
School District Community Schools Of Frankfort


"My job is to find and attract mastery-based agents to the office, protect the culture, and make sure everyone is happy! "






