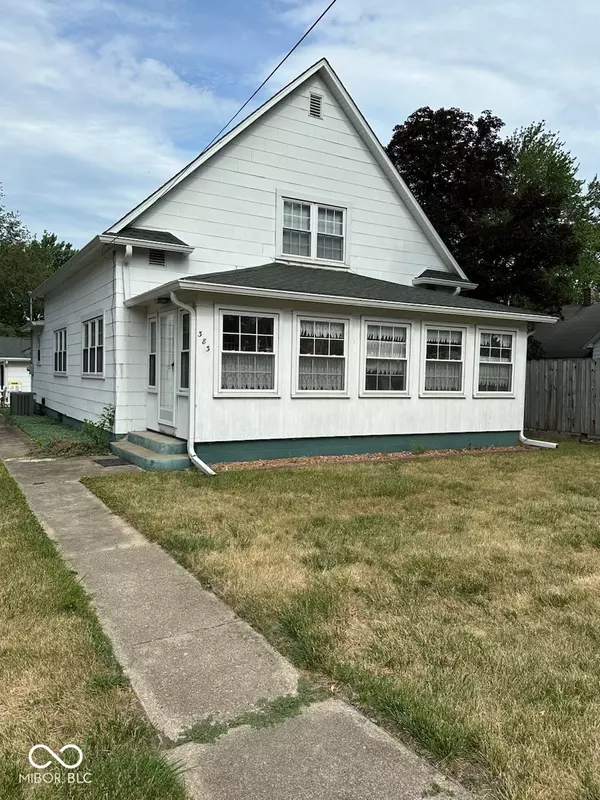
3 Beds
1 Bath
2,464 SqFt
3 Beds
1 Bath
2,464 SqFt
Key Details
Property Type Single Family Home
Sub Type Single Family Residence
Listing Status Active
Purchase Type For Sale
Square Footage 2,464 sqft
Price per Sqft $64
Subdivision Fairview Park
MLS Listing ID 21994593
Bedrooms 3
Full Baths 1
HOA Y/N No
Year Built 1927
Tax Year 2023
Lot Size 0.860 Acres
Acres 0.86
Property Description
Location
State IN
County Vermillion
Rooms
Basement Cellar, Daylight/Lookout Windows, Partial, Storage Space
Main Level Bedrooms 2
Kitchen Kitchen Country
Interior
Interior Features Hardwood Floors, Eat-in Kitchen, Supplemental Storage, WoodWorkStain/Painted
Heating Gas
Cooling Central Electric
Fireplace Y
Appliance Dishwasher, Dryer, Washer
Exterior
Exterior Feature Barn Mini, Storage Shed
Garage Spaces 2.0
Utilities Available Sewer Connected, Water Connected
View Y/N false
Building
Story One and One Half
Foundation Block, Cellar
Water Municipal/City
Architectural Style Craftsman, Colonial
Structure Type Aluminum Siding
New Construction false
Schools
Middle Schools South Vermillion Middle School
High Schools South Vermillion High School
School District South Vermillion Com Sch Corp


"My job is to find and attract mastery-based agents to the office, protect the culture, and make sure everyone is happy! "






