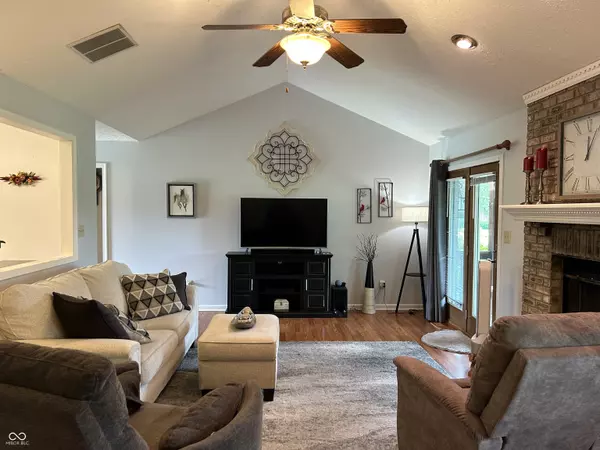
3 Beds
2 Baths
1,574 SqFt
3 Beds
2 Baths
1,574 SqFt
Key Details
Property Type Single Family Home
Sub Type Single Family Residence
Listing Status Active
Purchase Type For Sale
Square Footage 1,574 sqft
Price per Sqft $233
Subdivision Ashford Estates
MLS Listing ID 21994533
Bedrooms 3
Full Baths 2
HOA Y/N No
Year Built 1994
Tax Year 2023
Lot Size 0.640 Acres
Acres 0.64
Property Description
Location
State IN
County Hendricks
Rooms
Main Level Bedrooms 3
Interior
Interior Features Cathedral Ceiling(s), Paddle Fan, Hi-Speed Internet Availbl, Eat-in Kitchen, Network Ready, Walk-in Closet(s)
Heating Forced Air, Gas
Cooling Central Electric
Fireplaces Number 1
Fireplaces Type Living Room
Fireplace Y
Appliance Dishwasher, Dryer, Disposal, Gas Water Heater, Electric Oven, Refrigerator, Washer
Exterior
Garage Spaces 3.0
Utilities Available Electricity Connected, Gas, Septic System, Water Connected
Building
Story One
Foundation Crawl Space
Water Municipal/City
Architectural Style TraditonalAmerican
Structure Type Brick
New Construction false
Schools
High Schools Avon High School
School District Avon Community School Corp


"My job is to find and attract mastery-based agents to the office, protect the culture, and make sure everyone is happy! "






