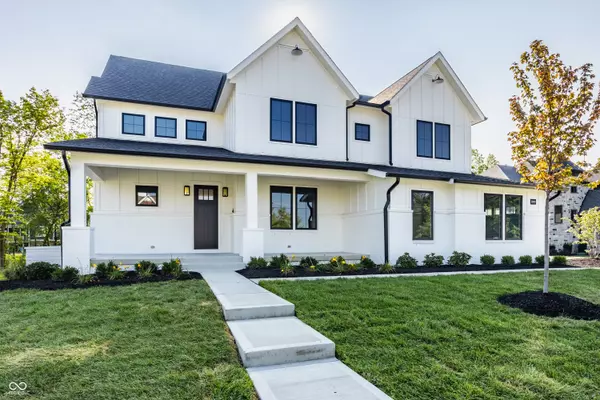
6 Beds
6 Baths
5,791 SqFt
6 Beds
6 Baths
5,791 SqFt
Key Details
Property Type Single Family Home
Sub Type Single Family Residence
Listing Status Active
Purchase Type For Sale
Square Footage 5,791 sqft
Price per Sqft $256
Subdivision Chatham Hills
MLS Listing ID 21994461
Bedrooms 6
Full Baths 6
HOA Fees $1,430/ann
HOA Y/N Yes
Year Built 2024
Tax Year 2024
Lot Size 0.630 Acres
Acres 0.63
Property Description
Location
State IN
County Hamilton
Rooms
Basement Ceiling - 9+ feet, Walk Out
Main Level Bedrooms 1
Interior
Interior Features Bath Sinks Double Main, Breakfast Bar, Tray Ceiling(s), Center Island, Entrance Foyer, Paddle Fan, Hi-Speed Internet Availbl, Eat-in Kitchen, Pantry, Programmable Thermostat, Supplemental Storage, Walk-in Closet(s), Wood Work Painted
Heating Dual, Forced Air
Cooling Central Electric, Dual
Fireplaces Number 2
Fireplaces Type Great Room, Outside
Equipment Smoke Alarm
Fireplace Y
Appliance Dishwasher, Disposal, Microwave, Gas Oven, Range Hood, Tankless Water Heater
Exterior
Exterior Feature Outdoor Fire Pit, Tennis Community
Garage Spaces 4.0
Building
Story Two
Foundation Concrete Perimeter
Water Municipal/City
Architectural Style Farmhouse
Structure Type Brick,Cement Siding
New Construction true
Schools
School District Westfield-Washington Schools
Others
HOA Fee Include Association Home Owners,Clubhouse,Entrance Common,Golf,Maintenance,ParkPlayground,Snow Removal,Tennis Court(s),Walking Trails
Ownership Mandatory Fee


"My job is to find and attract mastery-based agents to the office, protect the culture, and make sure everyone is happy! "






