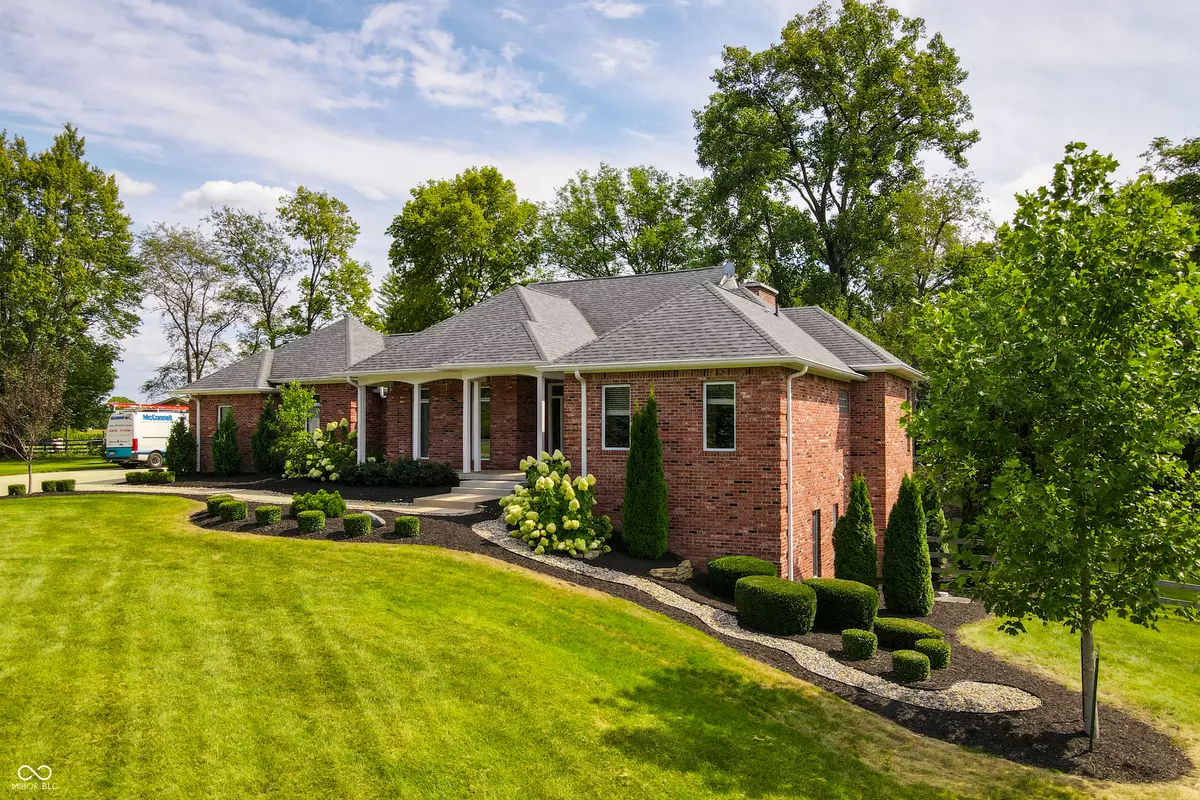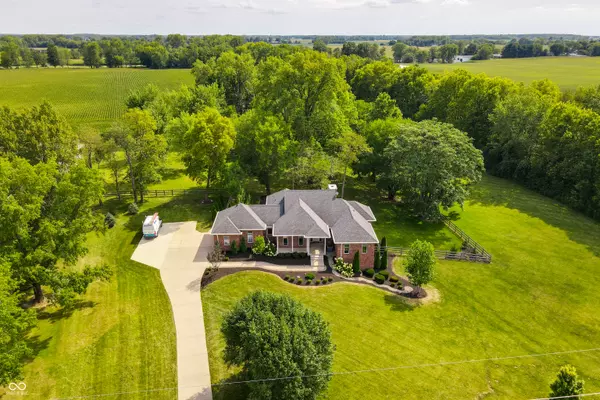
4 Beds
4 Baths
4,014 SqFt
4 Beds
4 Baths
4,014 SqFt
Key Details
Property Type Single Family Home
Sub Type Single Family Residence
Listing Status Pending
Purchase Type For Sale
Square Footage 4,014 sqft
Price per Sqft $161
Subdivision No Subdivision
MLS Listing ID 21995680
Bedrooms 4
Full Baths 3
Half Baths 1
HOA Y/N No
Year Built 1997
Tax Year 2023
Lot Size 3.400 Acres
Acres 3.4
Property Description
Location
State IN
County Madison
Rooms
Basement Daylight/Lookout Windows, Exterior Entry, Finished, Finished Ceiling, Finished Walls, Full, Storage Space, Walk Out
Main Level Bedrooms 1
Kitchen Kitchen Updated
Interior
Interior Features Attic Access, Bath Sinks Double Main, Breakfast Bar, Vaulted Ceiling(s), Entrance Foyer, Paddle Fan, Hardwood Floors, Hi-Speed Internet Availbl, Eat-in Kitchen, Pantry, Programmable Thermostat, Screens Complete, Walk-in Closet(s), Wet Bar, Windows Wood, WoodWorkStain/Painted
Heating Forced Air, Gas
Cooling Central Electric
Fireplaces Number 2
Fireplaces Type Basement, Electric, Insert, Great Room, Masonry
Equipment Smoke Alarm
Fireplace Y
Appliance Gas Cooktop, Dishwasher, Disposal, Gas Water Heater, Microwave, Oven, Refrigerator, Bar Fridge, Water Softener Owned
Exterior
Exterior Feature Barn Mini
Garage Spaces 2.0
Utilities Available Cable Connected, Electricity Connected, Gas, Sewer Connected, Well
Parking Type Attached
Building
Story One
Foundation Concrete Perimeter
Water Private Well
Architectural Style Ranch
Structure Type Brick
New Construction false
Schools
Middle Schools Pendleton Heights Middle School
High Schools Pendleton Heights High School
School District South Madison Com Sch Corp


"My job is to find and attract mastery-based agents to the office, protect the culture, and make sure everyone is happy! "






