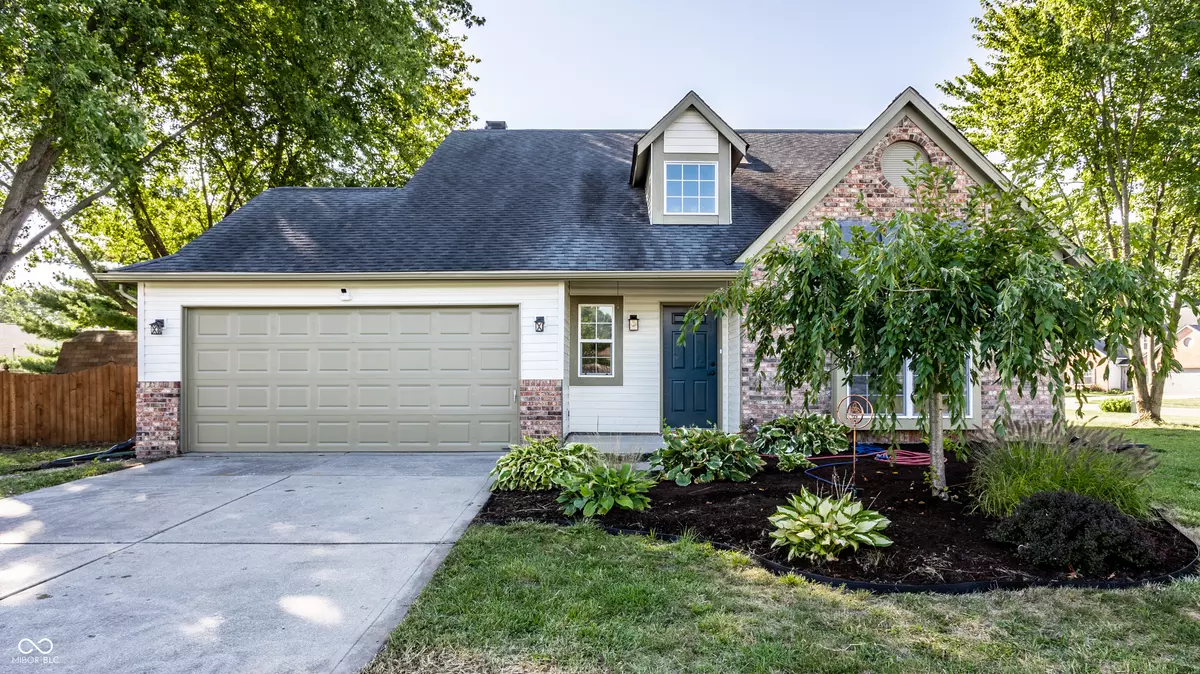
2 Beds
3 Baths
1,593 SqFt
2 Beds
3 Baths
1,593 SqFt
Key Details
Property Type Single Family Home
Sub Type Single Family Residence
Listing Status Active
Purchase Type For Sale
Square Footage 1,593 sqft
Price per Sqft $169
Subdivision Austin Lakes
MLS Listing ID 21995533
Bedrooms 2
Full Baths 2
Half Baths 1
HOA Fees $192/ann
HOA Y/N Yes
Year Built 1997
Tax Year 2023
Lot Size 0.300 Acres
Acres 0.3
Property Description
Location
State IN
County Hendricks
Interior
Interior Features Attic Access, Raised Ceiling(s), Vaulted Ceiling(s), Pantry, Skylight(s), Walk-in Closet(s), Windows Vinyl, Wood Work Painted
Heating Electric
Cooling Central Electric
Fireplaces Number 1
Fireplaces Type Family Room
Fireplace Y
Appliance Electric Water Heater, Disposal
Exterior
Exterior Feature Storage Shed
Garage Spaces 2.0
Parking Type Attached
Building
Story Two
Foundation Slab
Water Municipal/City
Architectural Style TraditonalAmerican
Structure Type Vinyl With Brick
New Construction false
Schools
High Schools Avon High School
School District Avon Community School Corp
Others
Ownership Mandatory Fee


"My job is to find and attract mastery-based agents to the office, protect the culture, and make sure everyone is happy! "






