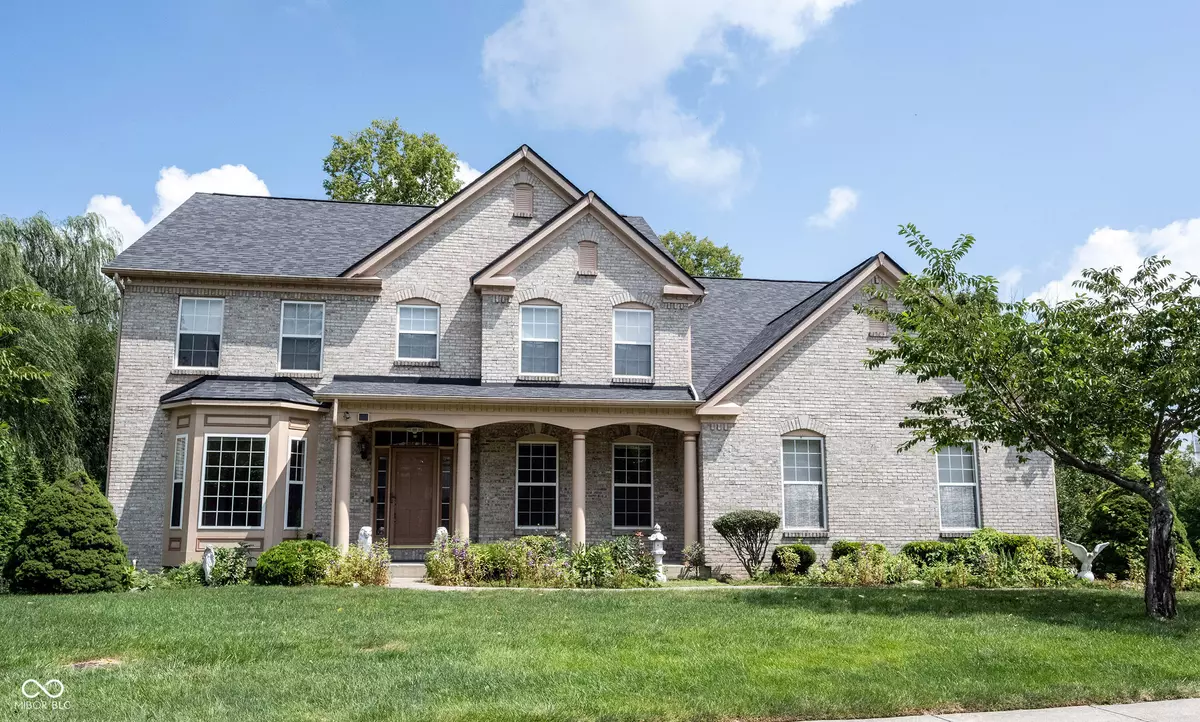
4 Beds
4 Baths
5,734 SqFt
4 Beds
4 Baths
5,734 SqFt
Key Details
Property Type Single Family Home
Sub Type Single Family Residence
Listing Status Pending
Purchase Type For Sale
Square Footage 5,734 sqft
Price per Sqft $113
Subdivision Thoroughbred Acres
MLS Listing ID 21987986
Bedrooms 4
Full Baths 3
Half Baths 1
HOA Fees $325/ann
HOA Y/N Yes
Year Built 2001
Tax Year 2023
Lot Size 1.220 Acres
Acres 1.22
Property Description
Location
State IN
County Marion
Rooms
Basement Ceiling - 9+ feet, Daylight/Lookout Windows, Finished, Walk Out
Kitchen Kitchen Updated
Interior
Interior Features Attic Access, Breakfast Bar, Built In Book Shelves, Cathedral Ceiling(s), Tray Ceiling(s), Vaulted Ceiling(s), Center Island, Paddle Fan, Hardwood Floors, Hi-Speed Internet Availbl, Network Ready, Pantry, Walk-in Closet(s), Windows Vinyl, Wood Work Painted
Heating Geothermal
Cooling Central Electric
Fireplaces Number 1
Fireplaces Type Two Sided
Equipment Multiple Phone Lines, Smoke Alarm, Sump Pump, Sump Pump w/Backup
Fireplace Y
Appliance Gas Cooktop, Dishwasher, Disposal, Microwave, Oven, Double Oven, Refrigerator, Electric Water Heater
Exterior
Exterior Feature Sprinkler System
Garage Spaces 3.0
Utilities Available Cable Connected, Gas
Waterfront false
Parking Type Attached, Concrete, Garage Door Opener, Side Load Garage, Storage
Building
Story Two
Foundation Concrete Perimeter
Water Municipal/City
Architectural Style TraditonalAmerican
Structure Type Brick,Cement Siding
New Construction false
Schools
Elementary Schools Central Elementary School
Middle Schools Lincoln Middle School
High Schools Pike High School
School District Msd Pike Township
Others
HOA Fee Include Association Home Owners
Ownership Mandatory Fee


"My job is to find and attract mastery-based agents to the office, protect the culture, and make sure everyone is happy! "






