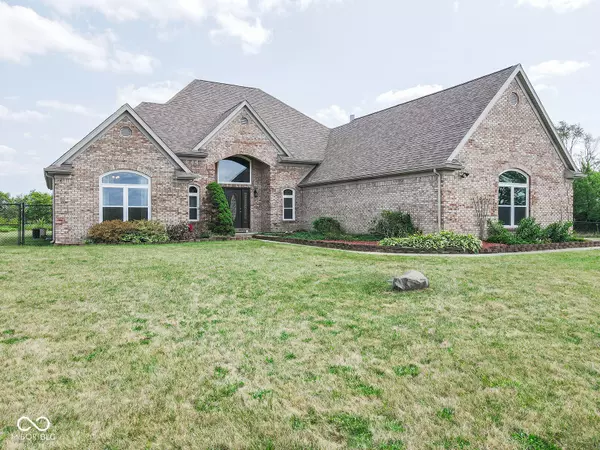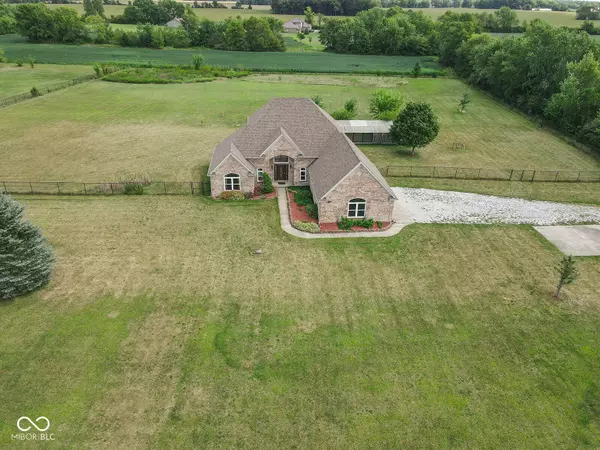
4 Beds
4 Baths
3,884 SqFt
4 Beds
4 Baths
3,884 SqFt
Key Details
Property Type Single Family Home
Sub Type Single Family Residence
Listing Status Pending
Purchase Type For Sale
Square Footage 3,884 sqft
Price per Sqft $115
Subdivision No Subdivision
MLS Listing ID 21997563
Bedrooms 4
Full Baths 3
Half Baths 1
HOA Y/N No
Year Built 2002
Tax Year 2023
Lot Size 5.000 Acres
Acres 5.0
Property Description
Location
State IN
County Delaware
Rooms
Basement Finished
Main Level Bedrooms 1
Interior
Interior Features Raised Ceiling(s), Center Island, Entrance Foyer, Paddle Fan, Hi-Speed Internet Availbl, Eat-in Kitchen, Pantry, Walk-in Closet(s)
Heating Forced Air, Gas
Cooling Central Electric
Fireplaces Number 2
Fireplaces Type Family Room, Gas Log, Living Room
Fireplace Y
Appliance Dishwasher, Dryer, Disposal, Gas Water Heater, Microwave, Gas Oven, Refrigerator, Washer, Water Softener Owned
Exterior
Exterior Feature Basketball Court
Garage Spaces 3.0
Parking Type Attached
Building
Story Two
Foundation Concrete Perimeter
Water Private Well
Architectural Style A-Frame
Structure Type Brick,Cement Siding
New Construction false
Schools
Middle Schools Yorktown Middle School
High Schools Yorktown High School
School District Yorktown Community Schools


"My job is to find and attract mastery-based agents to the office, protect the culture, and make sure everyone is happy! "






