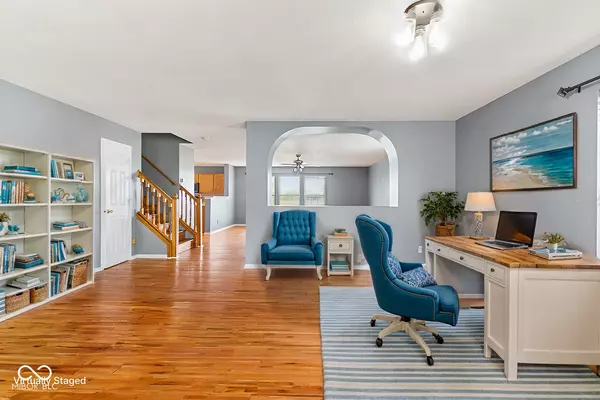
4 Beds
3 Baths
3,744 SqFt
4 Beds
3 Baths
3,744 SqFt
Key Details
Property Type Single Family Home
Sub Type Single Family Residence
Listing Status Active
Purchase Type For Sale
Square Footage 3,744 sqft
Price per Sqft $86
Subdivision The Commons At Heartland Crossing
MLS Listing ID 21997183
Bedrooms 4
Full Baths 2
Half Baths 1
HOA Fees $198
HOA Y/N Yes
Year Built 2002
Tax Year 2023
Lot Size 8,712 Sqft
Acres 0.2
Property Description
Location
State IN
County Morgan
Interior
Interior Features Attic Access, Walk-in Closet(s), Screens Some, Wood Work Painted, Breakfast Bar, Paddle Fan, Eat-in Kitchen, Entrance Foyer
Heating Forced Air, Gas
Cooling Central Electric
Equipment Smoke Alarm
Fireplace Y
Appliance Dishwasher, Dryer, Disposal, Gas Water Heater, MicroHood, Electric Oven, Refrigerator, Washer, Water Softener Owned
Exterior
Garage Spaces 2.0
Waterfront true
View Y/N true
View Golf Course, Pond
Building
Story Two
Foundation Slab
Water Municipal/City
Architectural Style TraditonalAmerican
Structure Type Brick,Vinyl Siding
New Construction false
Schools
School District Mooresville Con School Corp
Others
HOA Fee Include Entrance Common,Maintenance,ParkPlayground,Security,Snow Removal
Ownership Mandatory Fee


"My job is to find and attract mastery-based agents to the office, protect the culture, and make sure everyone is happy! "






