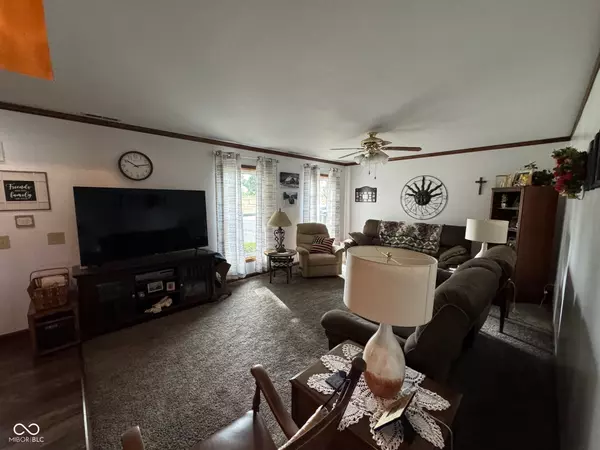
3 Beds
3 Baths
2,576 SqFt
3 Beds
3 Baths
2,576 SqFt
Key Details
Property Type Single Family Home
Sub Type Single Family Residence
Listing Status Active
Purchase Type For Sale
Square Footage 2,576 sqft
Price per Sqft $141
Subdivision No Subdivision
MLS Listing ID 21999830
Bedrooms 3
Full Baths 2
Half Baths 1
HOA Y/N No
Year Built 1996
Tax Year 2024
Lot Size 1.670 Acres
Acres 1.67
Property Description
Location
State IN
County Rush
Rooms
Main Level Bedrooms 1
Kitchen Kitchen Updated
Interior
Interior Features Attic Access, Eat-in Kitchen, Pantry, Windows Vinyl
Heating Forced Air, Gas, Propane
Cooling Central Electric
Equipment Smoke Alarm
Fireplace Y
Appliance Dishwasher, Dryer, Electric Water Heater, MicroHood, Electric Oven, Refrigerator, Washer
Exterior
Exterior Feature Out Building With Utilities, Storage Shed
Garage Spaces 2.0
Utilities Available Electricity Connected, Gas, Septic System, Well
Building
Story One and One Half
Foundation Crawl Space
Water Private Well
Architectural Style Modular
Structure Type Vinyl Siding
New Construction false
Schools
Elementary Schools Milroy Elementary School
Middle Schools Benjamin Rush Middle School
High Schools Rushville Consolidated High School
School District Rush County Schools


"My job is to find and attract mastery-based agents to the office, protect the culture, and make sure everyone is happy! "






