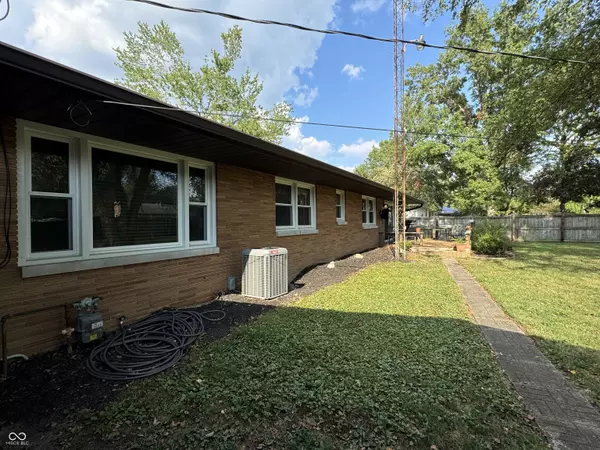
4 Beds
2 Baths
2,316 SqFt
4 Beds
2 Baths
2,316 SqFt
Key Details
Property Type Single Family Home
Sub Type Single Family Residence
Listing Status Active
Purchase Type For Sale
Square Footage 2,316 sqft
Price per Sqft $127
Subdivision Southwood
MLS Listing ID 21999966
Bedrooms 4
Full Baths 2
HOA Fees $25/ann
HOA Y/N Yes
Year Built 1956
Tax Year 2023
Lot Size 0.470 Acres
Acres 0.47
Property Description
Location
State IN
County Vigo
Rooms
Main Level Bedrooms 4
Interior
Interior Features Bath Sinks Double Main, Breakfast Bar, Hi-Speed Internet Availbl, Windows Vinyl
Heating Forced Air, Gas
Cooling Central Electric
Fireplaces Number 1
Fireplaces Type Two Sided
Fireplace Y
Appliance Dishwasher, Microwave, Electric Oven, Refrigerator, Tankless Water Heater
Exterior
Garage Spaces 2.0
Parking Type Carport, Detached
Building
Story One
Foundation Block
Water Municipal/City
Architectural Style Ranch
Structure Type Brick,Vinyl With Brick
New Construction false
Schools
Elementary Schools Dixie Bee Elementary School
Middle Schools Honey Creek Middle School
High Schools Terre Haute South Vigo High School
School District Vigo County School Corp
Others
Ownership Mandatory Fee


"My job is to find and attract mastery-based agents to the office, protect the culture, and make sure everyone is happy! "






