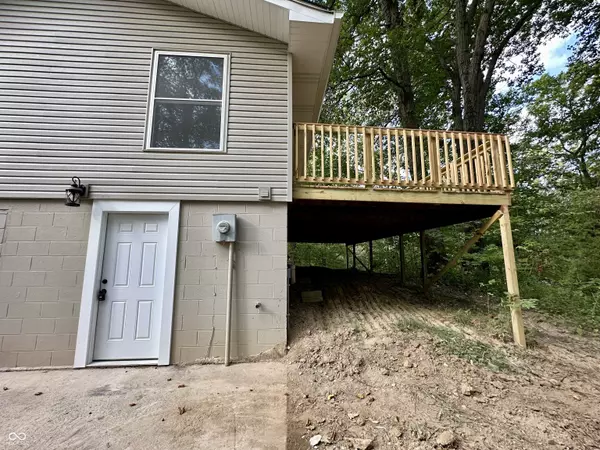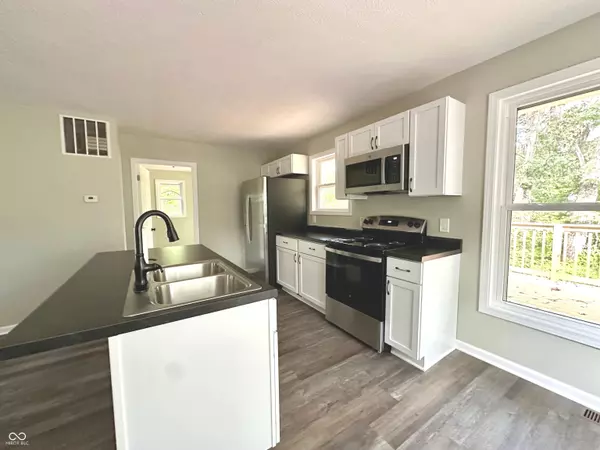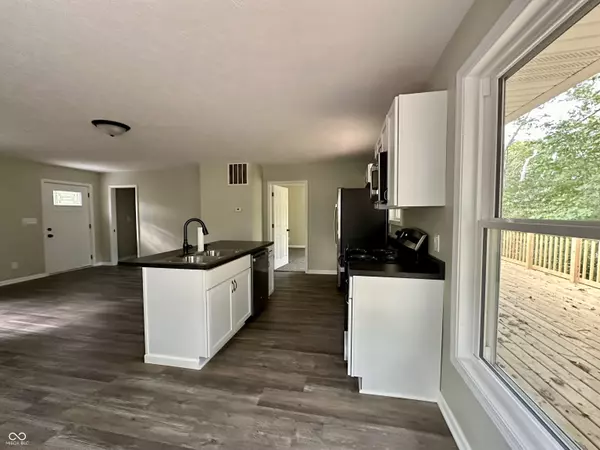
3 Beds
3 Baths
1,536 SqFt
3 Beds
3 Baths
1,536 SqFt
Key Details
Property Type Single Family Home
Sub Type Single Family Residence
Listing Status Pending
Purchase Type For Sale
Square Footage 1,536 sqft
Price per Sqft $146
Subdivision No Subdivision
MLS Listing ID 21951684
Bedrooms 3
Full Baths 2
Half Baths 1
HOA Y/N No
Year Built 1973
Tax Year 2023
Lot Size 1.000 Acres
Acres 1.0
Property Description
Location
State IN
County Montgomery
Rooms
Basement Daylight/Lookout Windows, Egress Window(s), Finished, Full, Walk Out
Main Level Bedrooms 1
Kitchen Kitchen Updated
Interior
Interior Features Attic Access, Walk-in Closet(s), Windows Vinyl
Heating Forced Air, Gravity
Cooling Central Electric
Fireplace Y
Appliance Dishwasher, Electric Water Heater, MicroHood, Electric Oven, Refrigerator
Exterior
Garage Spaces 1.0
Parking Type Detached, Gravel
Building
Story One
Foundation Block
Water Private Well
Architectural Style Ranch
Structure Type Vinyl Siding
New Construction false
Schools
Middle Schools Southmont Jr High School
High Schools Southmont Sr High School
School District South Montgomery Com Sch Corp


"My job is to find and attract mastery-based agents to the office, protect the culture, and make sure everyone is happy! "






