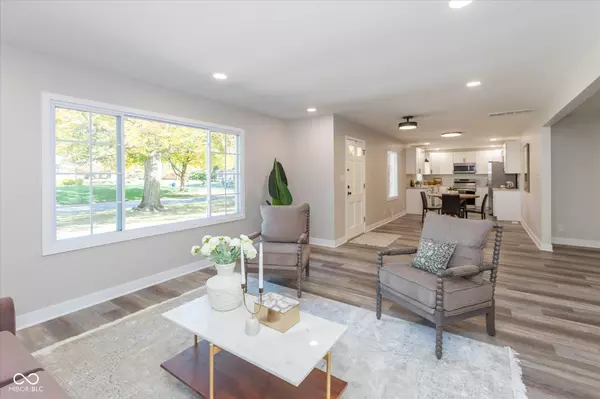
3 Beds
2 Baths
2,028 SqFt
3 Beds
2 Baths
2,028 SqFt
Key Details
Property Type Single Family Home
Sub Type Single Family Residence
Listing Status Active
Purchase Type For Sale
Square Footage 2,028 sqft
Price per Sqft $192
Subdivision Glendale Heights
MLS Listing ID 22000366
Bedrooms 3
Full Baths 2
HOA Fees $225/qua
HOA Y/N Yes
Year Built 1961
Tax Year 2023
Lot Size 0.480 Acres
Acres 0.48
Property Description
Location
State IN
County Marion
Rooms
Main Level Bedrooms 3
Kitchen Kitchen Updated
Interior
Interior Features Attic Access, Entrance Foyer, Screens Some, Storms Some, Window Metal, Windows Wood, WoodWorkStain/Painted
Heating Forced Air
Cooling Central Electric
Equipment Smoke Alarm
Fireplace Y
Appliance Dishwasher, Dryer, Disposal, Gas Water Heater, Laundry Connection in Unit, Microwave, Electric Oven, Refrigerator, Washer
Exterior
Garage Spaces 2.0
Utilities Available Electricity Connected, Gas, Sewer Connected, Water Connected
Waterfront false
View Y/N false
Building
Story One
Foundation Block
Water Municipal/City
Architectural Style Ranch
Structure Type Brick
New Construction false
Schools
Elementary Schools Clearwater Elementary School
Middle Schools Eastwood Middle School
High Schools North Central High School
School District Msd Washington Township
Others
HOA Fee Include Entrance Common,Insurance,Maintenance,Management,Snow Removal,Trash
Ownership Mandatory Fee,Planned Unit Dev


"My job is to find and attract mastery-based agents to the office, protect the culture, and make sure everyone is happy! "






