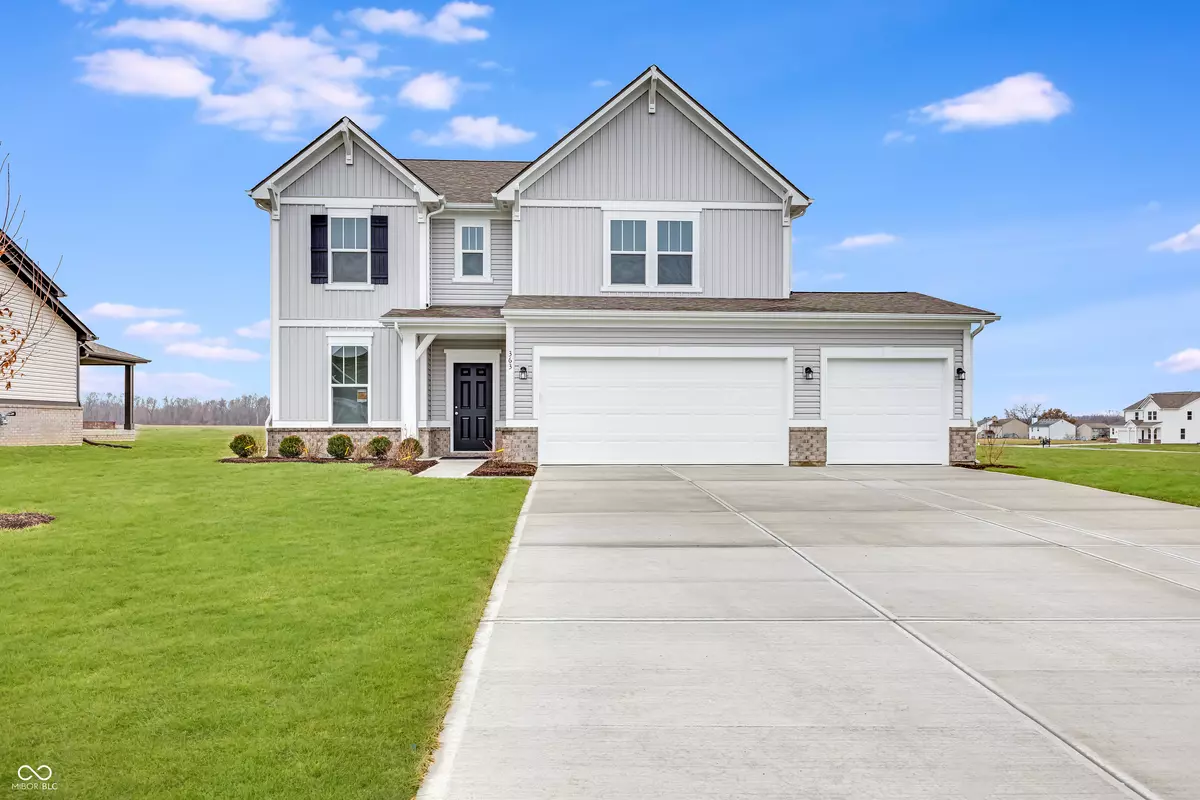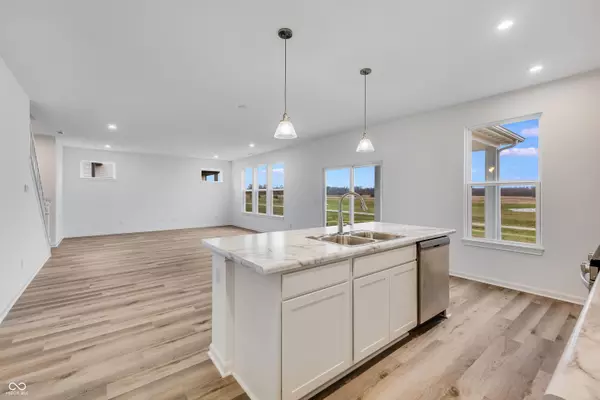4 Beds
3 Baths
2,668 SqFt
4 Beds
3 Baths
2,668 SqFt
Key Details
Property Type Single Family Home
Sub Type Single Family Residence
Listing Status Active
Purchase Type For Sale
Square Footage 2,668 sqft
Price per Sqft $153
Subdivision Grand Oaks
MLS Listing ID 22001580
Bedrooms 4
Full Baths 2
Half Baths 1
HOA Fees $350/ann
HOA Y/N Yes
Year Built 2024
Tax Year 2023
Lot Size 0.280 Acres
Acres 0.28
Property Description
Location
State IN
County Morgan
Interior
Interior Features Attic Access, Center Island, Entrance Foyer, Pantry, Programmable Thermostat, Screens Complete, Walk-in Closet(s), Windows Vinyl, Wood Work Painted
Heating Forced Air
Cooling Central Electric
Equipment Smoke Alarm
Fireplace N
Appliance Dishwasher, Electric Water Heater, Disposal, Microwave, Electric Oven
Exterior
Garage Spaces 3.0
Building
Story Two
Foundation Slab
Water Municipal/City
Architectural Style Farmhouse
Structure Type Vinyl Siding,Brick
New Construction true
Schools
Elementary Schools Neil Armstrong Elementary School
Middle Schools Paul Hadley Middle School
High Schools Mooresville High School
School District Mooresville Con School Corp
Others
HOA Fee Include Entrance Common,Maintenance
Ownership Mandatory Fee

"My job is to find and attract mastery-based agents to the office, protect the culture, and make sure everyone is happy! "






