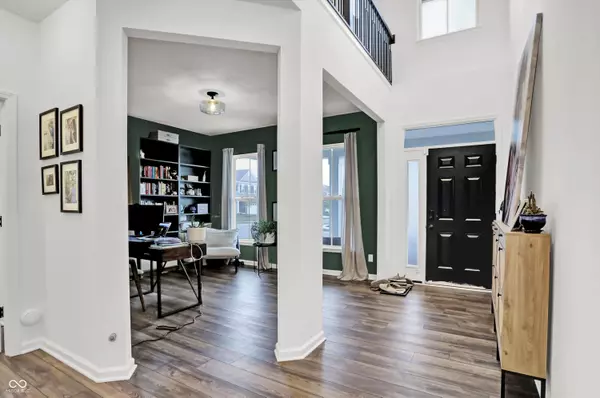
4 Beds
3 Baths
4,790 SqFt
4 Beds
3 Baths
4,790 SqFt
Key Details
Property Type Single Family Home
Sub Type Single Family Residence
Listing Status Active
Purchase Type For Sale
Square Footage 4,790 sqft
Price per Sqft $120
Subdivision Saddle Club South
MLS Listing ID 22002729
Bedrooms 4
Full Baths 2
Half Baths 1
HOA Fees $650/ann
HOA Y/N Yes
Year Built 2022
Tax Year 2023
Lot Size 0.300 Acres
Acres 0.3
Property Description
Location
State IN
County Johnson
Rooms
Basement Ceiling - 9+ feet, Egress Window(s), Full, Roughed In, Unfinished
Interior
Interior Features Hardwood Floors, Walk-in Closet(s)
Heating Gas
Cooling Central Electric
Fireplaces Number 2
Fireplaces Type Electric, Family Room, Gas Starter, Living Room
Fireplace Y
Appliance Dishwasher, Dryer, Disposal, Microwave, Double Oven, Gas Oven, Refrigerator, Washer
Exterior
Garage Spaces 3.0
Parking Type Attached
Building
Story Two
Foundation Concrete Perimeter
Water Municipal/City
Architectural Style TraditonalAmerican
Structure Type Other
New Construction false
Schools
High Schools Center Grove High School
School District Center Grove Community School Corp
Others
HOA Fee Include ParkPlayground
Ownership Mandatory Fee


"My job is to find and attract mastery-based agents to the office, protect the culture, and make sure everyone is happy! "






