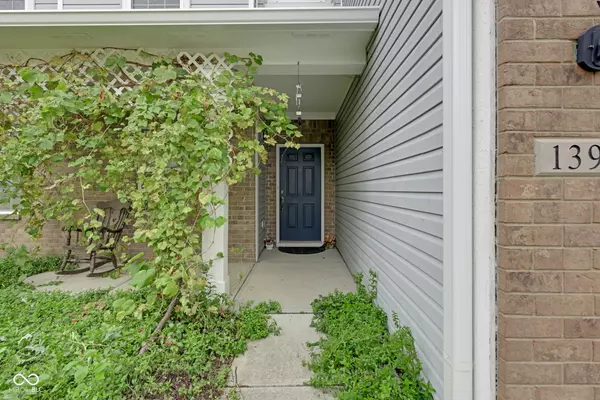
5 Beds
3 Baths
3,626 SqFt
5 Beds
3 Baths
3,626 SqFt
Key Details
Property Type Single Family Home
Sub Type Single Family Residence
Listing Status Active
Purchase Type For Rent
Square Footage 3,626 sqft
Subdivision Sedona
MLS Listing ID 22004629
Bedrooms 5
Full Baths 3
HOA Fees $550/ann
HOA Y/N Yes
Year Built 2012
Tax Year 2023
Lot Size 9,147 Sqft
Acres 0.21
Property Description
Location
State IN
County Hamilton
Rooms
Main Level Bedrooms 1
Interior
Interior Features Attic Access
Heating Forced Air
Cooling Central Electric
Fireplaces Number 1
Fireplaces Type Family Room
Fireplace Y
Appliance Dishwasher, Dryer, Laundry Connection in Unit, Microwave, Electric Oven, Refrigerator, Washer, Water Heater
Exterior
Garage Spaces 3.0
Parking Type Attached
Building
Story Two
Foundation Slab
Water Municipal/City
Architectural Style TraditonalAmerican
Structure Type Vinyl With Brick
New Construction false
Schools
School District Hamilton Southeastern Schools
Others
Ownership Planned Unit Dev


"My job is to find and attract mastery-based agents to the office, protect the culture, and make sure everyone is happy! "






