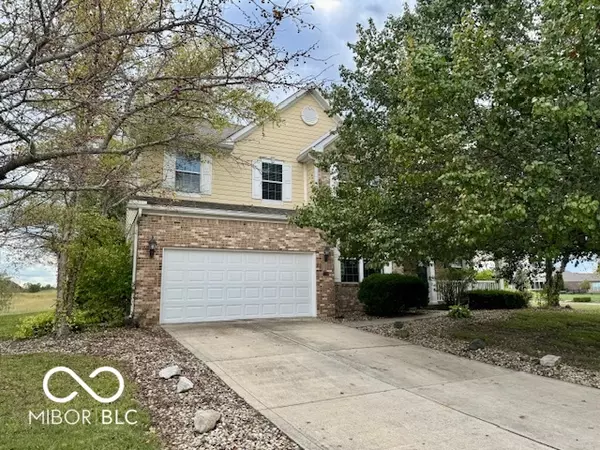
4 Beds
3 Baths
4,491 SqFt
4 Beds
3 Baths
4,491 SqFt
Key Details
Property Type Single Family Home
Sub Type Single Family Residence
Listing Status Pending
Purchase Type For Sale
Square Footage 4,491 sqft
Price per Sqft $97
Subdivision Stoney Pointe Village
MLS Listing ID 22004635
Bedrooms 4
Full Baths 2
Half Baths 1
HOA Fees $475/ann
HOA Y/N Yes
Year Built 2002
Tax Year 2023
Lot Size 0.390 Acres
Acres 0.39
Property Description
Location
State IN
County Johnson
Rooms
Basement Egress Window(s), Full, Roughed In, Unfinished
Interior
Interior Features Attic Access, Cathedral Ceiling(s), Vaulted Ceiling(s), Center Island, Entrance Foyer, Paddle Fan, Hi-Speed Internet Availbl, Eat-in Kitchen, Pantry, Walk-in Closet(s), Windows Thermal, Wood Work Painted
Heating Forced Air, Gas
Cooling Central Electric
Fireplaces Number 1
Fireplaces Type Family Room, Gas Starter
Equipment Sump Pump
Fireplace Y
Appliance Dishwasher, Disposal, Gas Water Heater, MicroHood, Gas Oven, Refrigerator, Water Softener Owned
Exterior
Exterior Feature Sprinkler System
Garage Spaces 2.0
Utilities Available Cable Available, Gas, Sep Electric Meter, Sep Gas Meter, Sep Sewer Meter, Sewer Connected, Water Connected
Waterfront false
View Y/N true
View Golf Course, Pond
Parking Type Attached
Building
Story Two
Foundation Concrete Perimeter
Water Municipal/City
Architectural Style TraditonalAmerican
Structure Type Brick,Cement Siding
New Construction false
Schools
Elementary Schools Walnut Grove Elementary School
Middle Schools Center Grove Middle School Central
High Schools Center Grove High School
School District Center Grove Community School Corp
Others
HOA Fee Include Maintenance,ParkPlayground,Snow Removal
Ownership Mandatory Fee


"My job is to find and attract mastery-based agents to the office, protect the culture, and make sure everyone is happy! "






