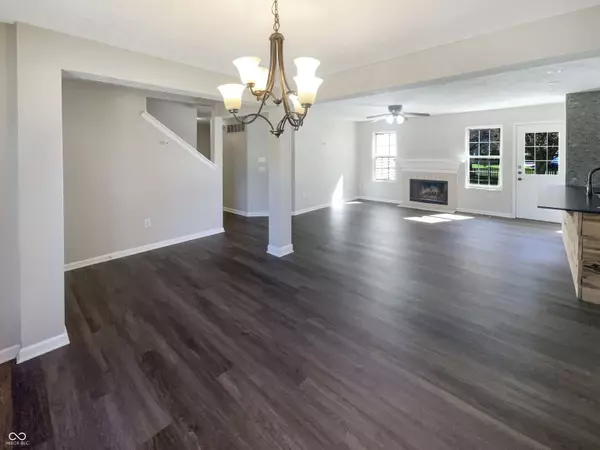
3 Beds
3 Baths
2,650 SqFt
3 Beds
3 Baths
2,650 SqFt
OPEN HOUSE
Wed Nov 06, 8:00am - 7:00pm
Thu Nov 07, 8:00am - 7:00pm
Fri Nov 08, 8:00am - 7:00pm
Key Details
Property Type Single Family Home
Sub Type Single Family Residence
Listing Status Active
Purchase Type For Sale
Square Footage 2,650 sqft
Price per Sqft $160
Subdivision Sandstone
MLS Listing ID 22004986
Bedrooms 3
Full Baths 2
Half Baths 1
HOA Fees $300/ann
HOA Y/N Yes
Year Built 1999
Tax Year 2023
Lot Size 10,018 Sqft
Acres 0.23
Property Description
Location
State IN
County Hamilton
Interior
Interior Features Attic Access, Screens Some, Walk-in Closet(s), Windows Vinyl
Heating Forced Air
Cooling Central Electric
Fireplaces Number 1
Fireplaces Type Other
Equipment Not Applicable
Fireplace Y
Appliance Microwave, Dishwasher, Electric Oven
Exterior
Garage Spaces 2.0
Parking Type Attached
Building
Story Two
Foundation Other
Water Municipal/City
Architectural Style Other
Structure Type Brick,Vinyl Siding,Wood
New Construction false
Schools
Elementary Schools Fall Creek Elementary School
Middle Schools Fall Creek Junior High
High Schools Hamilton Southeastern Hs
School District Hamilton Southeastern Schools
Others
Ownership Mandatory Fee


"My job is to find and attract mastery-based agents to the office, protect the culture, and make sure everyone is happy! "






