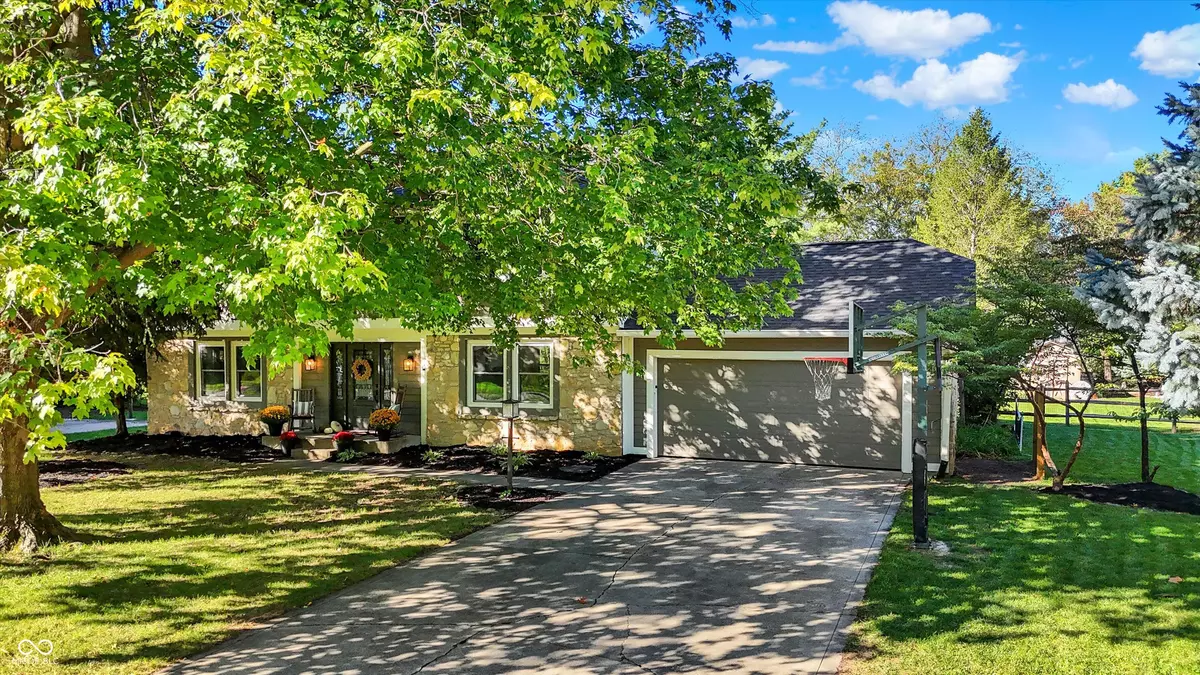
4 Beds
3 Baths
2,058 SqFt
4 Beds
3 Baths
2,058 SqFt
Key Details
Property Type Single Family Home
Sub Type Single Family Residence
Listing Status Pending
Purchase Type For Sale
Square Footage 2,058 sqft
Price per Sqft $213
Subdivision Briar Lane Estates
MLS Listing ID 22004921
Bedrooms 4
Full Baths 2
Half Baths 1
HOA Y/N No
Year Built 1980
Tax Year 2023
Lot Size 0.360 Acres
Acres 0.36
Property Description
Location
State IN
County Hamilton
Rooms
Kitchen Kitchen Updated
Interior
Interior Features Attic Pull Down Stairs, Breakfast Bar, Paddle Fan, Hardwood Floors, Eat-in Kitchen, Pantry, Programmable Thermostat, Walk-in Closet(s), Windows Vinyl
Heating Forced Air, Gas
Cooling Central Electric
Fireplaces Number 1
Fireplaces Type Gas Log, Living Room
Fireplace Y
Appliance Electric Cooktop, Dishwasher, Dryer, Disposal, Gas Water Heater, Microwave, Oven, Double Oven, Refrigerator, Washer, Water Softener Owned
Exterior
Exterior Feature Playset, Storage Shed
Garage Spaces 2.0
Utilities Available Cable Connected, Gas
Parking Type Attached
Building
Story Two
Foundation Crawl Space
Water Municipal/City
Architectural Style TraditonalAmerican
Structure Type Cement Siding,Stone
New Construction false
Schools
Elementary Schools Forest Dale Elementary School
Middle Schools Carmel Middle School
School District Carmel Clay Schools


"My job is to find and attract mastery-based agents to the office, protect the culture, and make sure everyone is happy! "






