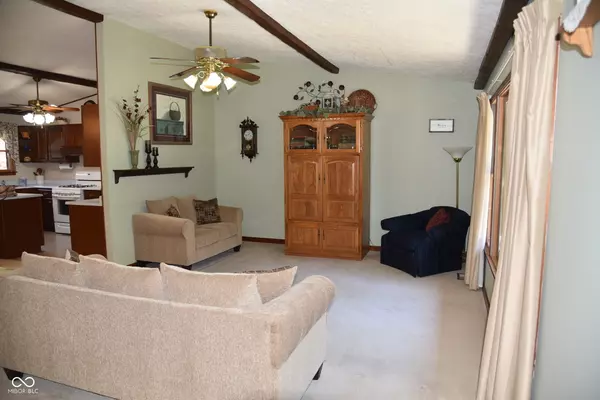
4 Beds
4 Baths
2,656 SqFt
4 Beds
4 Baths
2,656 SqFt
OPEN HOUSE
Sat Nov 09, 12:00pm - 2:00pm
Key Details
Property Type Single Family Home
Sub Type Single Family Residence
Listing Status Active
Purchase Type For Sale
Square Footage 2,656 sqft
Price per Sqft $127
Subdivision No Subdivision
MLS Listing ID 22005017
Bedrooms 4
Full Baths 3
Half Baths 1
HOA Y/N No
Year Built 1987
Tax Year 2023
Lot Size 2.150 Acres
Acres 2.15
Property Description
Location
State IN
County Lawrence
Rooms
Main Level Bedrooms 4
Interior
Interior Features Attic Access, Vaulted Ceiling(s), Hi-Speed Internet Availbl, Screens Complete, Walk-in Closet(s), Windows Thermal
Heating Forced Air, Gas, Wood Stove
Cooling Central Electric
Fireplaces Number 1
Fireplaces Type Gas Log
Fireplace Y
Appliance Dishwasher, Disposal, Kitchen Exhaust, Microwave, Gas Oven, Refrigerator
Exterior
Garage Spaces 2.0
Utilities Available Electricity Connected, Gas, Septic System, Water Connected
Waterfront false
Parking Type Attached
Building
Story One
Foundation Block
Water Municipal/City
Architectural Style TraditonalAmerican
Structure Type Aluminum Siding,Brick
New Construction false
Schools
Middle Schools Mitchell Jr High School
High Schools Mitchell High School
School District Mitchell Community Schools


"My job is to find and attract mastery-based agents to the office, protect the culture, and make sure everyone is happy! "






