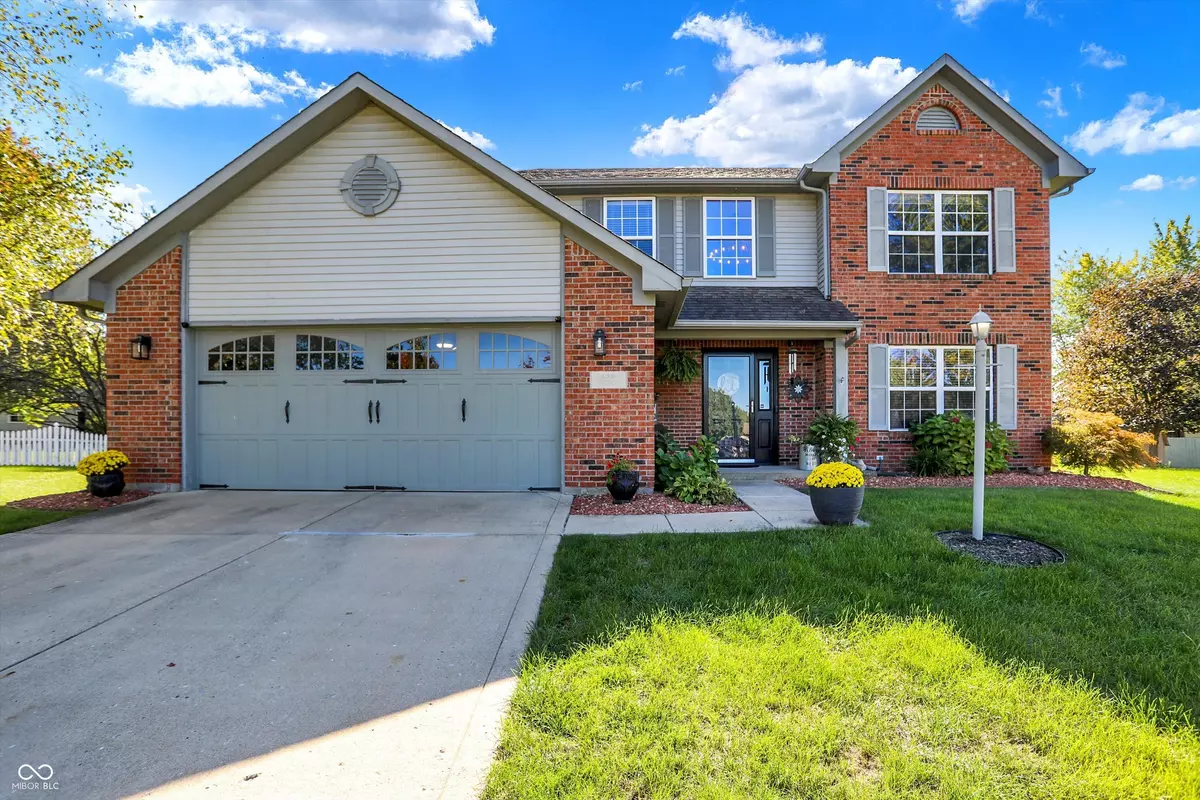
3 Beds
3 Baths
1,906 SqFt
3 Beds
3 Baths
1,906 SqFt
Key Details
Property Type Single Family Home
Sub Type Single Family Residence
Listing Status Pending
Purchase Type For Sale
Square Footage 1,906 sqft
Price per Sqft $190
Subdivision Britton Ridge
MLS Listing ID 22005803
Bedrooms 3
Full Baths 2
Half Baths 1
HOA Fees $200/ann
HOA Y/N Yes
Year Built 1996
Tax Year 2023
Lot Size 0.320 Acres
Acres 0.32
Property Description
Location
State IN
County Hamilton
Interior
Interior Features Attic Pull Down Stairs, Built In Book Shelves, Center Island, Pantry
Heating Forced Air
Cooling Central Electric
Fireplaces Number 1
Fireplaces Type Family Room
Equipment Smoke Alarm
Fireplace Y
Appliance Dishwasher, Electric Water Heater, Disposal, Microwave, Electric Oven
Exterior
Exterior Feature Barn Mini
Garage Spaces 2.0
Building
Story Two
Foundation Slab
Water Municipal/City
Architectural Style TraditonalAmerican
Structure Type Brick,Vinyl Siding
New Construction false
Schools
School District Hamilton Southeastern Schools
Others
HOA Fee Include Maintenance
Ownership Mandatory Fee


"My job is to find and attract mastery-based agents to the office, protect the culture, and make sure everyone is happy! "






