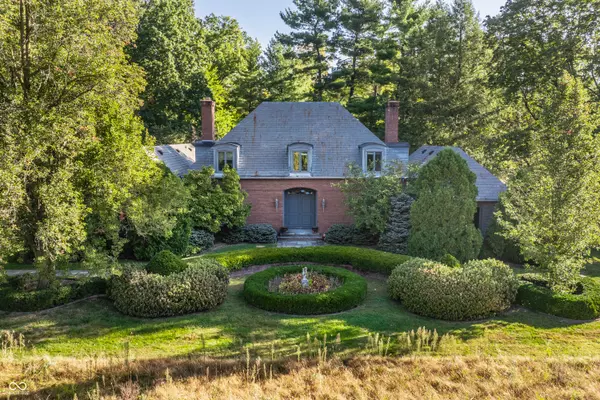
5 Beds
4 Baths
5,500 SqFt
5 Beds
4 Baths
5,500 SqFt
Key Details
Property Type Single Family Home
Sub Type Single Family Residence
Listing Status Pending
Purchase Type For Sale
Square Footage 5,500 sqft
Price per Sqft $140
Subdivision Questover
MLS Listing ID 22006238
Bedrooms 5
Full Baths 4
HOA Y/N No
Year Built 1961
Tax Year 2023
Lot Size 1.054 Acres
Acres 1.054
Property Description
Location
State IN
County Marion
Rooms
Main Level Bedrooms 2
Interior
Interior Features Attic Access, Built In Book Shelves, Central Vacuum, Entrance Foyer, Hardwood Floors, Eat-in Kitchen, Sauna
Heating Electric, Forced Air
Cooling Central Electric
Fireplaces Number 2
Fireplaces Type Family Room, Living Room
Fireplace Y
Appliance Electric Cooktop, Dishwasher, Dryer, Double Oven, Range Hood, Refrigerator, Washer, Water Heater
Exterior
Garage Spaces 3.0
View Y/N false
Building
Story Two
Foundation Slab
Water Municipal/City
Architectural Style Dutch Colonial
Structure Type Brick
New Construction false
Schools
School District Msd Washington Township


"My job is to find and attract mastery-based agents to the office, protect the culture, and make sure everyone is happy! "






