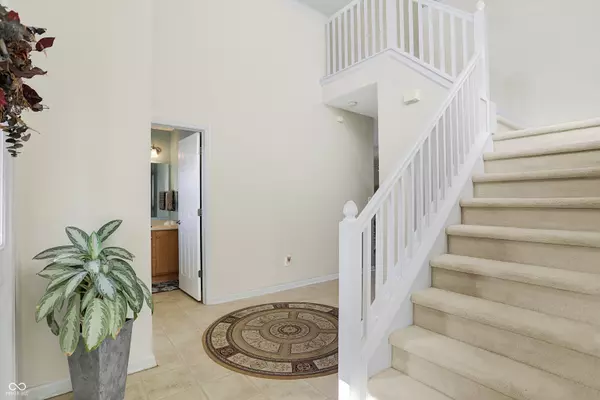
4 Beds
3 Baths
2,431 SqFt
4 Beds
3 Baths
2,431 SqFt
Key Details
Property Type Single Family Home
Sub Type Single Family Residence
Listing Status Pending
Purchase Type For Sale
Square Footage 2,431 sqft
Price per Sqft $156
Subdivision Bristols
MLS Listing ID 22005673
Bedrooms 4
Full Baths 2
Half Baths 1
HOA Fees $350
HOA Y/N Yes
Year Built 2003
Tax Year 2023
Lot Size 0.300 Acres
Acres 0.3
Property Description
Location
State IN
County Hamilton
Interior
Interior Features Attic Access, Breakfast Bar, Raised Ceiling(s), Center Island, Entrance Foyer, Paddle Fan, Hi-Speed Internet Availbl, Network Ready, Pantry, Screens Complete, Walk-in Closet(s), Windows Vinyl, WoodWorkStain/Painted
Heating Forced Air, Gas
Cooling Central Electric
Fireplaces Number 1
Fireplaces Type Family Room, Gas Log
Equipment Multiple Phone Lines, Smoke Alarm
Fireplace Y
Appliance Dishwasher, Disposal, Microwave, Electric Oven, Refrigerator, Gas Water Heater
Exterior
Exterior Feature Clubhouse, Tennis Community
Garage Spaces 2.0
Utilities Available Gas Nearby
Building
Story Two
Foundation Slab
Water Municipal/City
Architectural Style TraditonalAmerican
Structure Type Brick,Vinyl Siding
New Construction false
Schools
School District Hamilton Southeastern Schools
Others
HOA Fee Include Association Home Owners,Common Cooling,Entrance Common,Insurance,Maintenance,ParkPlayground,Trash,Tennis Court(s)
Ownership Mandatory Fee


"My job is to find and attract mastery-based agents to the office, protect the culture, and make sure everyone is happy! "






