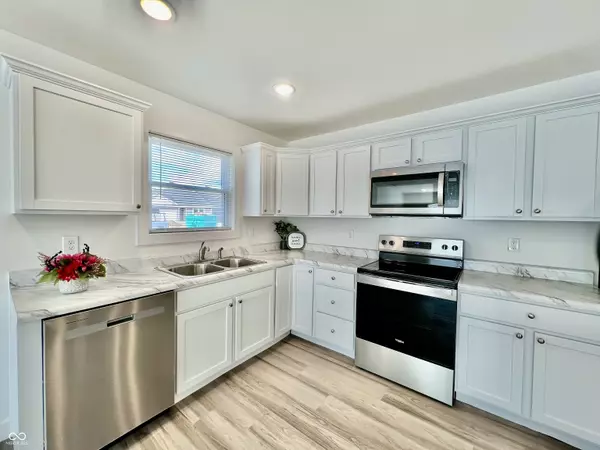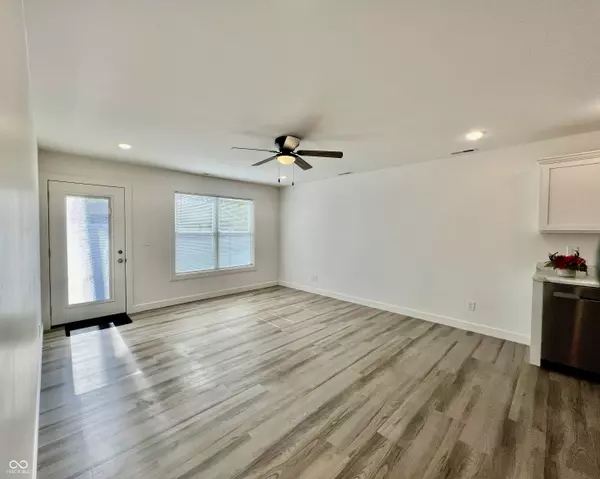
2 Beds
2 Baths
1,020 SqFt
2 Beds
2 Baths
1,020 SqFt
Key Details
Property Type Single Family Home
Sub Type Single Family Residence
Listing Status Active
Purchase Type For Sale
Square Footage 1,020 sqft
Price per Sqft $235
Subdivision No Subdivision
MLS Listing ID 22006972
Bedrooms 2
Full Baths 2
HOA Fees $225/qua
HOA Y/N Yes
Year Built 2024
Tax Year 2024
Lot Size 3,484 Sqft
Acres 0.08
Property Description
Location
State IN
County Bartholomew
Rooms
Main Level Bedrooms 2
Interior
Interior Features Attic Access, Paddle Fan, Hi-Speed Internet Availbl, Programmable Thermostat, Walk-in Closet(s), Windows Vinyl
Heating Electric, Heat Pump
Cooling Central Electric
Equipment Smoke Alarm
Fireplace N
Appliance Dishwasher, Electric Water Heater, MicroHood, Microwave, Electric Oven, Refrigerator
Exterior
Exterior Feature Sprinkler System
Garage Spaces 1.0
Utilities Available Cable Available, Electricity Connected
Building
Story One
Foundation Slab
Water Municipal/City
Architectural Style Ranch
Structure Type Vinyl With Brick
New Construction true
Schools
School District Bartholomew Con School Corp
Others
HOA Fee Include Irrigation,Lawncare,Maintenance
Ownership Mandatory Fee


"My job is to find and attract mastery-based agents to the office, protect the culture, and make sure everyone is happy! "






