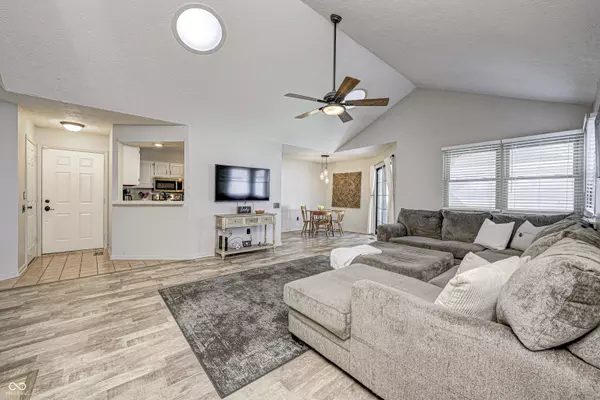
3 Beds
2 Baths
1,486 SqFt
3 Beds
2 Baths
1,486 SqFt
Key Details
Property Type Single Family Home
Sub Type Single Family Residence
Listing Status Pending
Purchase Type For Sale
Square Footage 1,486 sqft
Price per Sqft $195
Subdivision Copperfield
MLS Listing ID 22006943
Bedrooms 3
Full Baths 2
HOA Fees $425/ann
HOA Y/N Yes
Year Built 1984
Tax Year 2023
Lot Size 9,147 Sqft
Acres 0.21
Property Description
Location
State IN
County Marion
Rooms
Main Level Bedrooms 3
Kitchen Kitchen Some Updates
Interior
Interior Features Attic Access, Vaulted Ceiling(s), Screens Some, Wood Work Painted, Entrance Foyer, Hi-Speed Internet Availbl
Heating Forced Air, Gas
Cooling Central Electric
Fireplaces Number 1
Fireplaces Type Gas Log, Living Room
Equipment Smoke Alarm
Fireplace Y
Appliance Dishwasher, Dryer, Disposal, Gas Water Heater, MicroHood, Electric Oven, Refrigerator, Washer, Water Softener Owned
Exterior
Garage Spaces 2.0
Utilities Available Cable Available
Waterfront false
View Y/N false
Building
Story One
Foundation Slab
Water Municipal/City
Architectural Style Ranch, TraditonalAmerican
Structure Type Vinyl Siding
New Construction false
Schools
Elementary Schools Crestview Elementary School
High Schools Lawrence North High School
School District Msd Lawrence Township
Others
HOA Fee Include Association Home Owners,Insurance,Not Applicable
Ownership Mandatory Fee,Planned Unit Dev


"My job is to find and attract mastery-based agents to the office, protect the culture, and make sure everyone is happy! "






