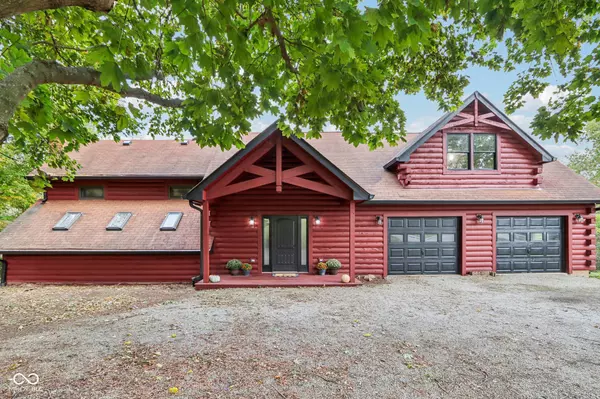
2 Beds
2 Baths
2,920 SqFt
2 Beds
2 Baths
2,920 SqFt
OPEN HOUSE
Sat Nov 02, 2:00pm - 4:00pm
Sun Nov 03, 1:00pm - 3:00pm
Key Details
Property Type Single Family Home
Sub Type Single Family Residence
Listing Status Active
Purchase Type For Sale
Square Footage 2,920 sqft
Price per Sqft $154
Subdivision No Subdivision
MLS Listing ID 22006449
Bedrooms 2
Full Baths 2
HOA Y/N No
Year Built 1980
Tax Year 2023
Lot Size 0.680 Acres
Acres 0.68
Property Description
Location
State IN
County Rush
Rooms
Basement Unfinished
Main Level Bedrooms 1
Interior
Interior Features Vaulted Ceiling(s), Skylight(s)
Heating Forced Air
Cooling Central Electric
Equipment Satellite Dish Paid
Fireplace Y
Appliance Disposal, Gas Water Heater, MicroHood, Refrigerator
Exterior
Exterior Feature Lighting, Outdoor Fire Pit
Garage Spaces 2.0
Utilities Available Electricity Connected, Gas, Septic System, Well
Waterfront true
View Y/N true
View River, Rural, Trees/Woods
Parking Type Attached
Building
Story One Leveland + Loft
Foundation Block
Water Private Well
Architectural Style Log
Structure Type Log Siding
New Construction false
Schools
School District Rush County Schools


"My job is to find and attract mastery-based agents to the office, protect the culture, and make sure everyone is happy! "






