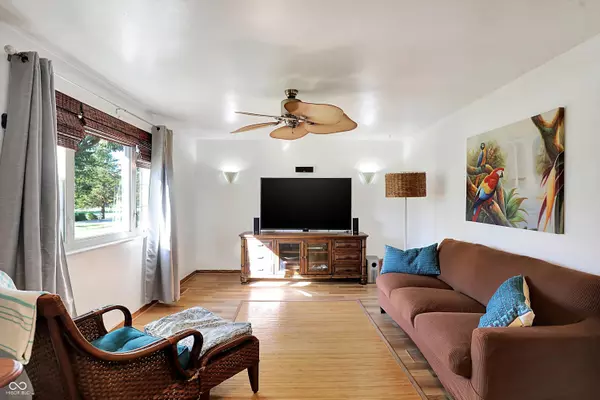
3 Beds
2 Baths
1,870 SqFt
3 Beds
2 Baths
1,870 SqFt
Key Details
Property Type Single Family Home
Sub Type Single Family Residence
Listing Status Active
Purchase Type For Sale
Square Footage 1,870 sqft
Price per Sqft $187
Subdivision No Subdivision
MLS Listing ID 22007475
Bedrooms 3
Full Baths 1
Half Baths 1
HOA Y/N No
Year Built 1965
Tax Year 2023
Lot Size 0.670 Acres
Acres 0.67
Property Description
Location
State IN
County Madison
Rooms
Main Level Bedrooms 3
Interior
Interior Features Attic Access, Breakfast Bar, Paddle Fan, Hardwood Floors, Eat-in Kitchen, Pantry
Heating Forced Air, Gas
Cooling Central Electric
Fireplaces Number 1
Fireplaces Type Non Functional
Equipment Smoke Alarm
Fireplace Y
Appliance Dishwasher, Dryer, Gas Water Heater, Microwave, Gas Oven, Refrigerator, Washer
Exterior
Exterior Feature Barn Pole, Barn Storage, Out Building With Utilities, Storage Shed
Garage Spaces 4.0
Utilities Available Gas
Waterfront false
View Y/N false
Parking Type Attached, Garage Door Opener, Workshop in Garage
Building
Story One Leveland + Loft
Foundation Crawl Space
Water Private Well
Architectural Style Ranch
Structure Type Brick
New Construction false
Schools
Middle Schools Pendleton Heights Middle School
High Schools Pendleton Heights High School
School District South Madison Com Sch Corp


"My job is to find and attract mastery-based agents to the office, protect the culture, and make sure everyone is happy! "






