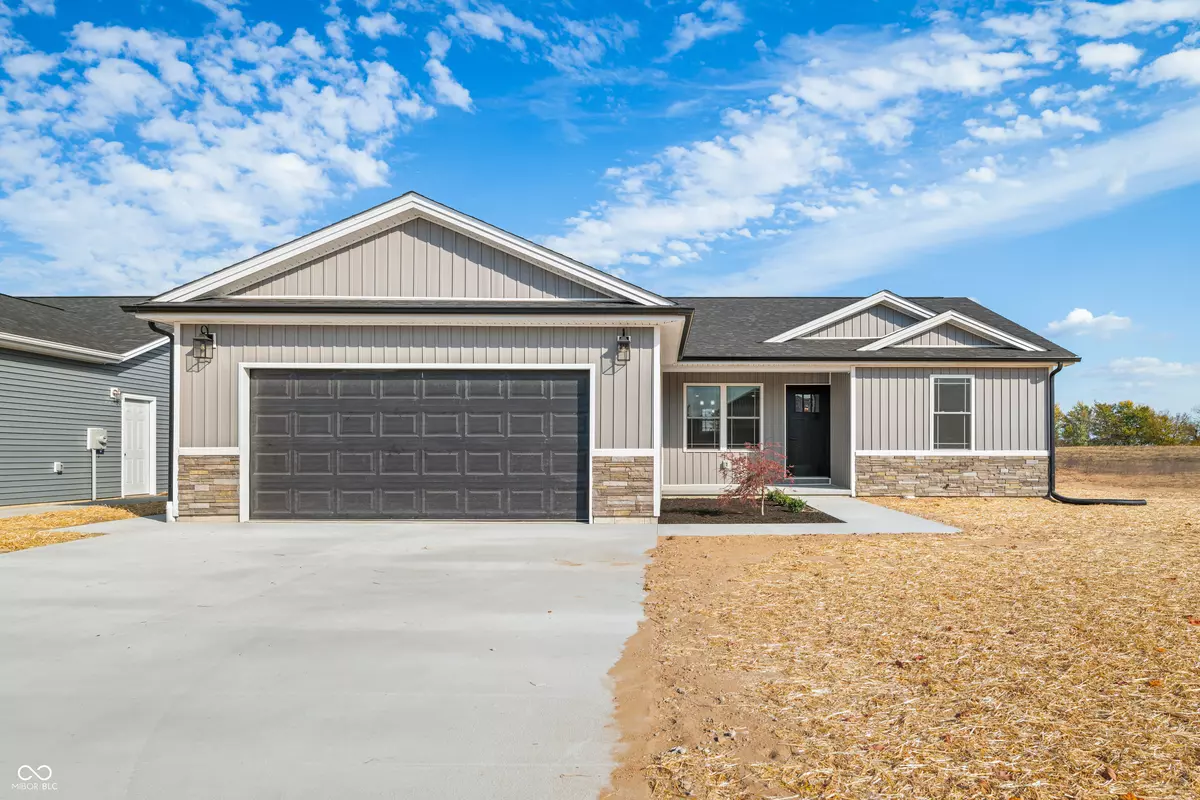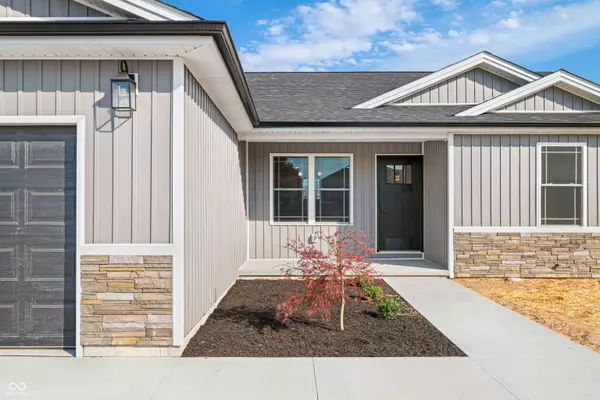
3 Beds
2 Baths
1,420 SqFt
3 Beds
2 Baths
1,420 SqFt
Key Details
Property Type Single Family Home
Sub Type Single Family Residence
Listing Status Active
Purchase Type For Sale
Square Footage 1,420 sqft
Price per Sqft $186
Subdivision No Subdivision
MLS Listing ID 22008314
Bedrooms 3
Full Baths 2
HOA Y/N Yes
Year Built 2024
Tax Year 2024
Lot Size 7,840 Sqft
Acres 0.18
Property Description
Location
State IN
County Jackson
Rooms
Main Level Bedrooms 3
Interior
Interior Features Attic Access, Cathedral Ceiling(s), Tray Ceiling(s), Center Island, Paddle Fan, Eat-in Kitchen, Pantry, Programmable Thermostat, Screens Complete, Walk-in Closet(s), Windows Thermal, Windows Vinyl
Heating Electric, Forced Air
Cooling Central Electric
Equipment Smoke Alarm
Fireplace N
Appliance Dishwasher, Dryer, Electric Water Heater, Disposal, MicroHood, Microwave, Electric Oven, Refrigerator, Washer, Water Softener Owned
Exterior
Garage Spaces 2.0
Building
Story One
Foundation Block
Water Municipal/City
Architectural Style Ranch
Structure Type Stone,Vinyl Siding
New Construction true
Schools
Middle Schools Seymour Middle School
High Schools Seymour Senior High School
School District Seymour Community Schools
Others
Ownership Mandatory Fee


"My job is to find and attract mastery-based agents to the office, protect the culture, and make sure everyone is happy! "






