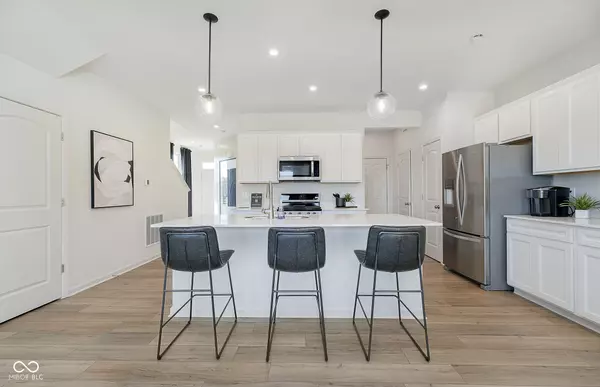
3 Beds
3 Baths
1,854 SqFt
3 Beds
3 Baths
1,854 SqFt
Key Details
Property Type Townhouse
Sub Type Townhouse
Listing Status Active
Purchase Type For Sale
Square Footage 1,854 sqft
Price per Sqft $170
Subdivision Lancaster
MLS Listing ID 22008836
Bedrooms 3
Full Baths 2
Half Baths 1
HOA Fees $255/mo
HOA Y/N Yes
Year Built 2024
Tax Year 2024
Lot Size 2,613 Sqft
Acres 0.06
Property Description
Location
State IN
County Hamilton
Interior
Interior Features Attic Access, Center Island, Hi-Speed Internet Availbl, Eat-in Kitchen, Pantry, Screens Complete, Walk-in Closet(s), Windows Vinyl
Heating Forced Air, Gas
Cooling Central Electric
Fireplace Y
Appliance Dishwasher, Electric Water Heater, Disposal, MicroHood, Microwave, Electric Oven, Refrigerator
Exterior
Exterior Feature Sprinkler System
Garage Spaces 2.0
Building
Story Two
Foundation Slab
Water Municipal/City
Architectural Style TraditonalAmerican
Structure Type Vinyl With Brick
New Construction true
Schools
Elementary Schools Monon Trail Elementary School
Middle Schools Westfield Middle School
High Schools Westfield High School
School District Westfield-Washington Schools
Others
HOA Fee Include Association Builder Controls,Insurance,Irrigation,Lawncare,Maintenance Grounds,Maintenance Structure,Maintenance,ParkPlayground
Ownership Mandatory Fee


"My job is to find and attract mastery-based agents to the office, protect the culture, and make sure everyone is happy! "






