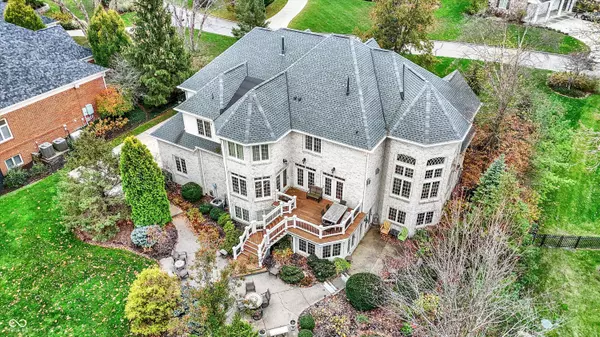
6 Beds
7 Baths
8,369 SqFt
6 Beds
7 Baths
8,369 SqFt
Key Details
Property Type Single Family Home
Sub Type Single Family Residence
Listing Status Active
Purchase Type For Sale
Square Footage 8,369 sqft
Price per Sqft $274
Subdivision Sycamore Springs
MLS Listing ID 22008565
Bedrooms 6
Full Baths 5
Half Baths 2
HOA Fees $525/qua
HOA Y/N Yes
Year Built 2006
Tax Year 2023
Lot Size 0.830 Acres
Acres 0.83
Property Description
Location
State IN
County Marion
Rooms
Basement Ceiling - 9+ feet, Daylight/Lookout Windows, Egress Window(s), Finished, Storage Space, Walk Out
Kitchen Kitchen Updated
Interior
Interior Features Attic Access, Breakfast Bar, Built In Book Shelves, Center Island, Central Vacuum, Entrance Foyer, Paddle Fan, Hardwood Floors, Hi-Speed Internet Availbl, Eat-in Kitchen, Network Ready, Pantry, Programmable Thermostat, Screens Complete, Surround Sound Wiring, Walk-in Closet(s), Windows Wood
Heating Gas
Cooling Central Electric
Fireplaces Number 4
Fireplaces Type Basement, Den/Library Fireplace, Gas Log, Living Room, Primary Bedroom
Equipment Security Alarm Monitored, Security Alarm Paid, Smoke Alarm
Fireplace Y
Appliance Dishwasher, Dryer, Disposal, Gas Oven, Refrigerator, Washer, Water Purifier
Exterior
Exterior Feature Clubhouse, Out Building With Utilities, Playset
Garage Spaces 4.0
Utilities Available Electricity Connected, Gas, Sewer Connected, Water Connected
View Y/N true
View Trees/Woods
Building
Story Two
Foundation Concrete Perimeter
Water Municipal/City
Architectural Style TraditonalAmerican
Structure Type Brick,Cement Siding
New Construction false
Schools
Elementary Schools Allisonville Elementary School
Middle Schools Eastwood Middle School
High Schools North Central High School
School District Msd Washington Township
Others
HOA Fee Include Association Home Owners,Clubhouse,Entrance Private,Exercise Room,Maintenance Grounds,Maintenance,Snow Removal
Ownership Mandatory Fee


"My job is to find and attract mastery-based agents to the office, protect the culture, and make sure everyone is happy! "






