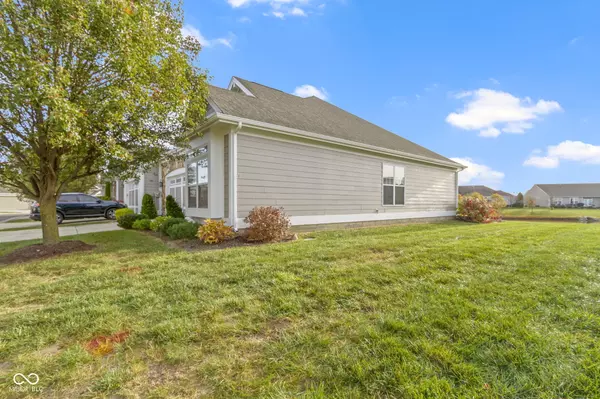
3 Beds
2 Baths
1,431 SqFt
3 Beds
2 Baths
1,431 SqFt
OPEN HOUSE
Sun Nov 03, 1:00pm - 3:00pm
Key Details
Property Type Condo
Sub Type Condominium
Listing Status Active
Purchase Type For Sale
Square Footage 1,431 sqft
Price per Sqft $222
Subdivision Townhomes At Countryside
MLS Listing ID 22004942
Bedrooms 3
Full Baths 2
HOA Fees $306/qua
HOA Y/N Yes
Year Built 2008
Tax Year 2023
Lot Size 3,049 Sqft
Acres 0.07
Property Description
Location
State IN
County Hamilton
Rooms
Main Level Bedrooms 3
Interior
Interior Features Center Island, Entrance Foyer, Paddle Fan, Hi-Speed Internet Availbl, Screens Complete, Walk-in Closet(s), Wood Work Painted
Heating Forced Air, Electric
Cooling Central Electric
Fireplace Y
Appliance Dishwasher, Dryer, Electric Water Heater, Disposal, Microwave, Electric Oven, Refrigerator, Washer, Water Softener Owned
Exterior
Exterior Feature Sprinkler System
Garage Spaces 2.0
Utilities Available Cable Available, Electricity Connected, Sewer Connected, Water Connected
Waterfront false
View Y/N false
Parking Type Attached
Building
Story One
Foundation Slab
Water Municipal/City
Architectural Style Ranch
Structure Type Cement Siding,Stone
New Construction false
Schools
School District Westfield-Washington Schools
Others
HOA Fee Include Clubhouse,Entrance Common,Lawncare,Maintenance Grounds,Management,Snow Removal
Ownership Mandatory Fee


"My job is to find and attract mastery-based agents to the office, protect the culture, and make sure everyone is happy! "






