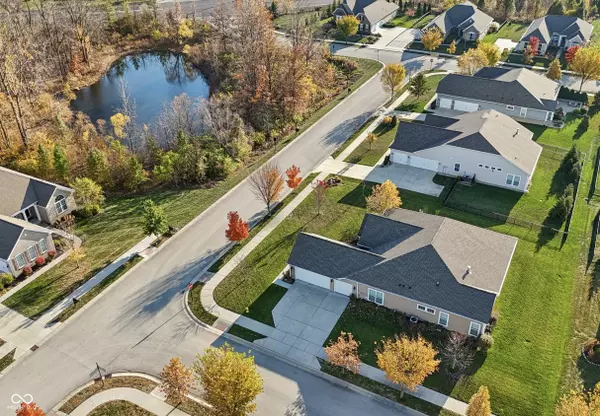
3 Beds
3 Baths
2,538 SqFt
3 Beds
3 Baths
2,538 SqFt
Key Details
Property Type Single Family Home
Sub Type Single Family Residence
Listing Status Pending
Purchase Type For Sale
Square Footage 2,538 sqft
Price per Sqft $226
Subdivision Hadley Grove
MLS Listing ID 22009310
Bedrooms 3
Full Baths 2
Half Baths 1
HOA Fees $440
HOA Y/N Yes
Year Built 2016
Tax Year 2023
Lot Size 0.330 Acres
Acres 0.33
Property Description
Location
State IN
County Hamilton
Rooms
Main Level Bedrooms 3
Kitchen Kitchen Updated
Interior
Interior Features Attic Pull Down Stairs, Bath Sinks Double Main, Built In Book Shelves, Tray Ceiling(s), Center Island, Entrance Foyer, Hi-Speed Internet Availbl, Eat-in Kitchen, Pantry, Walk-in Closet(s)
Heating Forced Air
Cooling Central Electric
Fireplaces Number 1
Fireplaces Type Family Room, Gas Log
Equipment Security Alarm Rented
Fireplace Y
Appliance Electric Cooktop, Dishwasher, Dryer, Electric Water Heater, Microwave, Double Oven, Refrigerator, Washer, Water Purifier, Water Softener Owned
Exterior
Exterior Feature Lighting, Sprinkler System
Garage Spaces 3.0
Utilities Available Electricity Connected, Gas
Waterfront false
View Y/N true
View Trees/Woods
Building
Story One
Foundation Slab
Water Municipal/City
Architectural Style Ranch, TraditonalAmerican
Structure Type Brick,Cement Siding
New Construction false
Schools
Elementary Schools West Clay Elementary School
Middle Schools Creekside Middle School
School District Carmel Clay Schools
Others
HOA Fee Include Insurance,Maintenance,Nature Area
Ownership Mandatory Fee


"My job is to find and attract mastery-based agents to the office, protect the culture, and make sure everyone is happy! "






