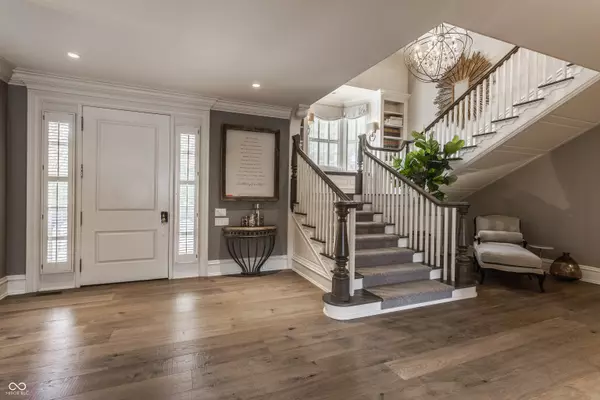
6 Beds
9 Baths
11,937 SqFt
6 Beds
9 Baths
11,937 SqFt
Key Details
Property Type Single Family Home
Sub Type Single Family Residence
Listing Status Pending
Purchase Type For Sale
Square Footage 11,937 sqft
Price per Sqft $317
Subdivision Laurelwood
MLS Listing ID 21989661
Bedrooms 6
Full Baths 7
Half Baths 2
HOA Fees $3,000/ann
HOA Y/N Yes
Year Built 1997
Tax Year 2023
Lot Size 1.440 Acres
Acres 1.44
Property Description
Location
State IN
County Hamilton
Rooms
Basement Ceiling - 9+ feet, Egress Window(s), Finished Ceiling, Partially Finished
Main Level Bedrooms 2
Kitchen Kitchen Updated
Interior
Interior Features Attic Access, Built In Book Shelves, Raised Ceiling(s), Walk-in Closet(s), Hardwood Floors, Windows Thermal, Breakfast Bar, Entrance Foyer, In-Law Arrangement, Center Island, Pantry, Wet Bar
Heating Forced Air, Gas
Cooling Central Electric
Fireplaces Number 3
Fireplaces Type Primary Bedroom, Family Room, Living Room
Equipment Security Alarm Paid, Smoke Alarm, Sump Pump w/Backup
Fireplace Y
Appliance Gas Cooktop, Dishwasher, Disposal, Microwave, Electric Oven, Gas Oven, Double Oven, Range Hood, Refrigerator, Wine Cooler, Gas Water Heater, Water Softener Owned
Exterior
Exterior Feature Carriage/Guest House, Sprinkler System, Smart Light(s)
Garage Spaces 3.0
Building
Story Two
Foundation Concrete Perimeter
Water Municipal/City
Architectural Style Georgian, TraditonalAmerican
Structure Type Brick,Cedar
New Construction false
Schools
Elementary Schools Orchard Park Elementary School
School District Carmel Clay Schools
Others
HOA Fee Include Association Home Owners,Entrance Private,Maintenance,Snow Removal
Ownership Mandatory Fee


"My job is to find and attract mastery-based agents to the office, protect the culture, and make sure everyone is happy! "






