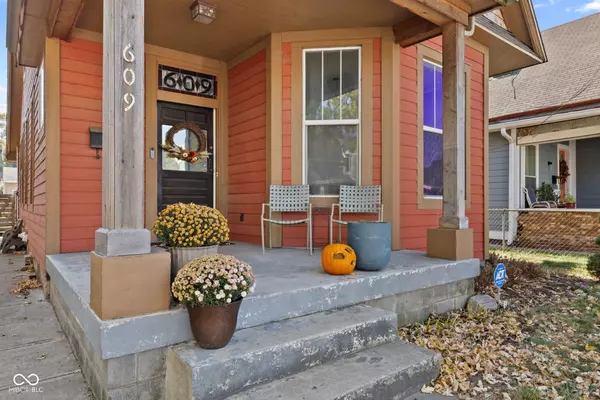
4 Beds
3 Baths
2,711 SqFt
4 Beds
3 Baths
2,711 SqFt
Key Details
Property Type Single Family Home
Sub Type Single Family Residence
Listing Status Active
Purchase Type For Sale
Square Footage 2,711 sqft
Price per Sqft $125
Subdivision South Park
MLS Listing ID 22009357
Bedrooms 4
Full Baths 2
Half Baths 1
HOA Y/N No
Year Built 1905
Tax Year 2023
Lot Size 3,484 Sqft
Acres 0.08
Property Description
Location
State IN
County Marion
Rooms
Basement Storage Space
Main Level Bedrooms 2
Interior
Interior Features Entrance Foyer, Hardwood Floors, Eat-in Kitchen, Pantry
Heating Gas
Cooling Central Electric
Fireplaces Number 1
Fireplaces Type Family Room, Non Functional
Fireplace Y
Appliance Gas Cooktop, Dishwasher, Refrigerator, Water Heater, Water Softener Owned
Exterior
Garage Spaces 1.0
Waterfront false
View Y/N false
Parking Type Detached
Building
Story Two
Foundation Block
Water Municipal/City
Architectural Style Craftsman
Structure Type Wood
New Construction false
Schools
School District Indianapolis Public Schools


"My job is to find and attract mastery-based agents to the office, protect the culture, and make sure everyone is happy! "






