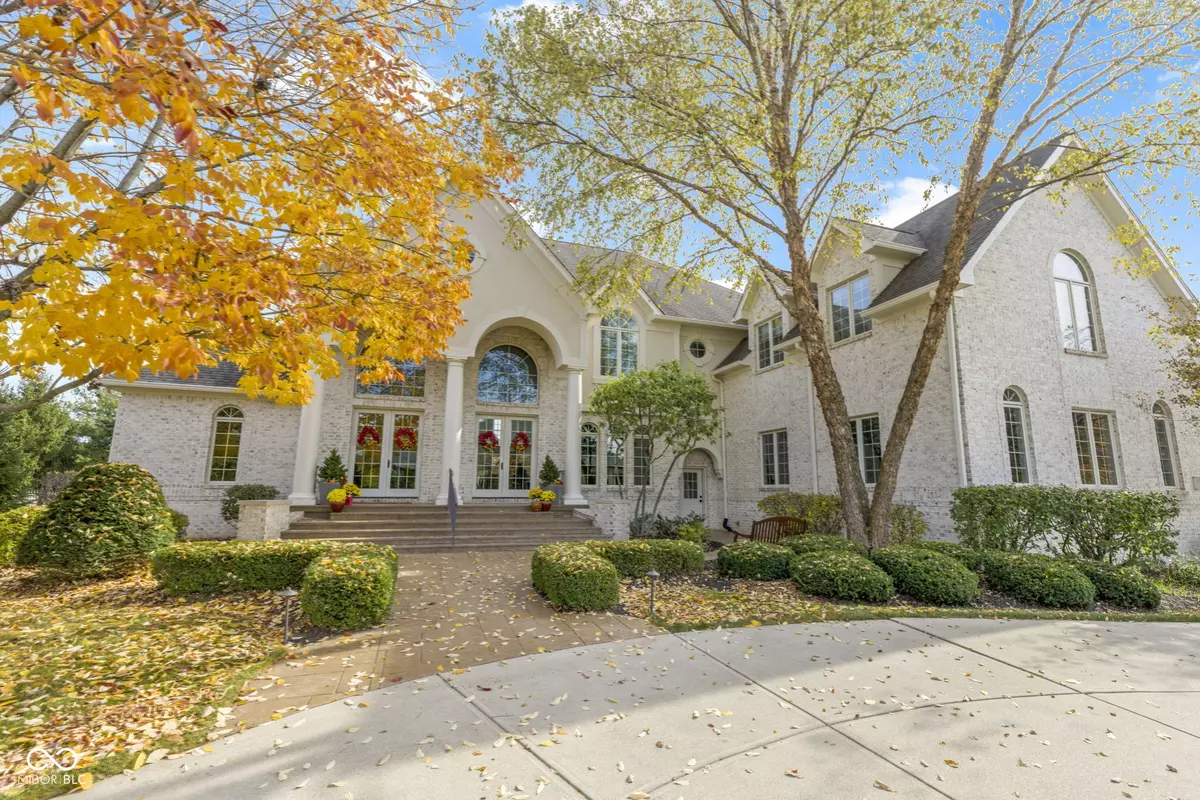
5 Beds
8 Baths
9,594 SqFt
5 Beds
8 Baths
9,594 SqFt
Key Details
Property Type Single Family Home
Sub Type Single Family Residence
Listing Status Pending
Purchase Type For Sale
Square Footage 9,594 sqft
Price per Sqft $145
Subdivision Horizon
MLS Listing ID 22009731
Bedrooms 5
Full Baths 5
Half Baths 3
HOA Fees $456/qua
HOA Y/N Yes
Year Built 2004
Tax Year 2023
Lot Size 0.550 Acres
Acres 0.55
Property Description
Location
State IN
County Hamilton
Rooms
Basement Ceiling - 9+ feet, Daylight/Lookout Windows
Main Level Bedrooms 1
Kitchen Kitchen Some Updates
Interior
Interior Features Built In Book Shelves, Cathedral Ceiling(s), Raised Ceiling(s), Tray Ceiling(s), Hardwood Floors, Screens Complete, Breakfast Bar, Paddle Fan, Entrance Foyer, Hi-Speed Internet Availbl, Network Ready, Center Island, Surround Sound Wiring, Wet Bar
Heating Forced Air, Gas
Cooling Central Electric
Fireplaces Number 2
Fireplaces Type Two Sided, Great Room, Hearth Room, Outside
Equipment Intercom, Multiple Phone Lines, Security Alarm Paid, Smoke Alarm, Theater Equipment, Sump Pump
Fireplace Y
Appliance Electric Cooktop, Dishwasher, Disposal, Gas Water Heater, Humidifier, Kitchen Exhaust, Microwave, Oven, Double Oven, Convection Oven, Refrigerator, Bar Fridge, Water Purifier, Water Softener Owned
Exterior
Exterior Feature Sprinkler System
Garage Spaces 4.0
Utilities Available Cable Connected, Electricity Connected, Gas, Sewer Connected, Water Connected
Waterfront false
View Y/N true
View Golf Course
Parking Type Attached
Building
Story Two
Foundation Concrete Perimeter
Water Municipal/City
Architectural Style TraditonalAmerican
Structure Type Brick,Dryvit
New Construction false
Schools
Elementary Schools Brooks School Elementary
Middle Schools Fall Creek Junior High
High Schools Hamilton Southeastern Hs
School District Hamilton Southeastern Schools
Others
HOA Fee Include Association Home Owners,Entrance Common,Insurance,Maintenance,Nature Area,Management,Snow Removal,Trash
Ownership Mandatory Fee


"My job is to find and attract mastery-based agents to the office, protect the culture, and make sure everyone is happy! "






