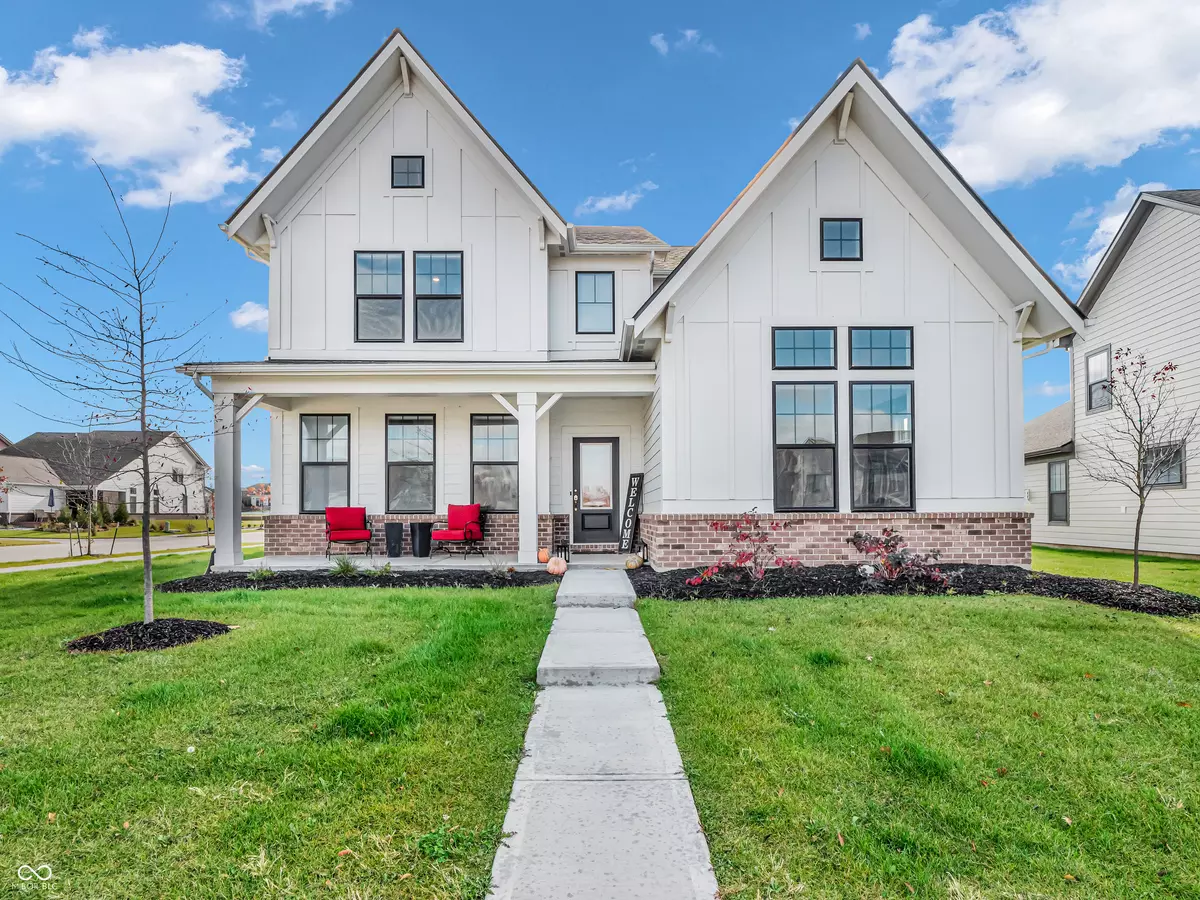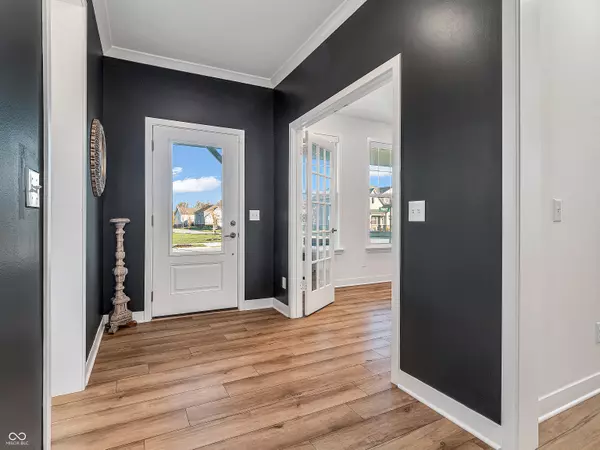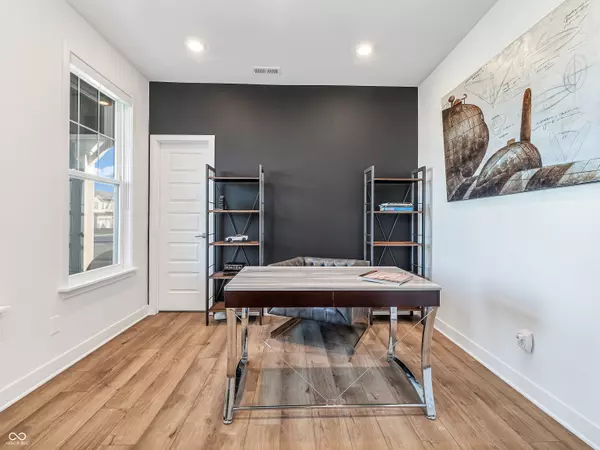
5 Beds
4 Baths
2,954 SqFt
5 Beds
4 Baths
2,954 SqFt
Key Details
Property Type Single Family Home
Sub Type Single Family Residence
Listing Status Active
Purchase Type For Sale
Square Footage 2,954 sqft
Price per Sqft $189
Subdivision Westgate
MLS Listing ID 22009914
Bedrooms 5
Full Baths 3
Half Baths 1
HOA Fees $875/ann
HOA Y/N Yes
Year Built 2022
Tax Year 2023
Lot Size 10,454 Sqft
Acres 0.24
Property Description
Location
State IN
County Hamilton
Rooms
Main Level Bedrooms 3
Interior
Interior Features Attic Access, Bath Sinks Double Main, Breakfast Bar, Vaulted Ceiling(s), Center Island, Entrance Foyer, Hardwood Floors, Eat-in Kitchen, Pantry, Programmable Thermostat, Screens Complete, Walk-in Closet(s), Windows Vinyl, Wood Work Painted
Cooling Central Electric
Fireplaces Number 1
Fireplaces Type Gas Log, Great Room, Other
Equipment Smoke Alarm
Fireplace Y
Appliance Dishwasher, Dryer, Electric Water Heater, Disposal, MicroHood, Gas Oven, Refrigerator, Washer
Exterior
Exterior Feature Lighting, Smart Lock(s), Sprinkler System
Garage Spaces 3.0
Building
Story Two
Foundation Slab
Water Municipal/City
Architectural Style TraditonalAmerican
Structure Type Brick,Cement Siding
New Construction false
Schools
Elementary Schools Maple Glen Elementary
Middle Schools Westfield Middle School
High Schools Westfield High School
School District Westfield-Washington Schools
Others
HOA Fee Include Clubhouse,Entrance Common,Insurance,Maintenance,Management,Walking Trails
Ownership Mandatory Fee


"My job is to find and attract mastery-based agents to the office, protect the culture, and make sure everyone is happy! "






