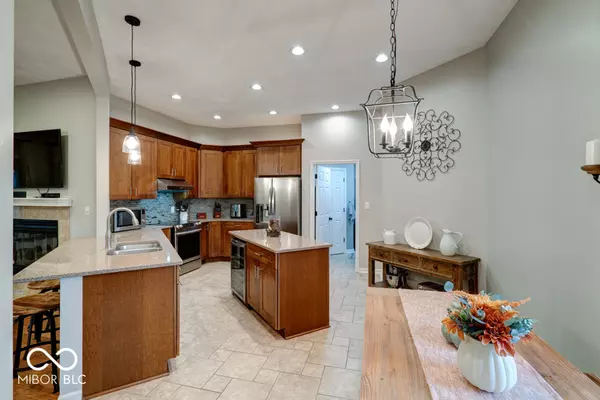
4 Beds
3 Baths
2,204 SqFt
4 Beds
3 Baths
2,204 SqFt
OPEN HOUSE
Sun Nov 24, 12:00am - 2:00pm
Key Details
Property Type Single Family Home
Sub Type Single Family Residence
Listing Status Active
Purchase Type For Sale
Square Footage 2,204 sqft
Price per Sqft $179
Subdivision Center Ridge
MLS Listing ID 22010198
Bedrooms 4
Full Baths 2
Half Baths 1
HOA Y/N No
Year Built 1997
Tax Year 2023
Lot Size 10,454 Sqft
Acres 0.24
Property Description
Location
State IN
County Hendricks
Rooms
Main Level Bedrooms 4
Kitchen Kitchen Updated
Interior
Interior Features Attic Access, Cathedral Ceiling(s), Paddle Fan, Hi-Speed Internet Availbl, Pantry, Screens Complete, Walk-in Closet(s), WoodWorkStain/Painted
Heating Gas
Cooling Central Electric
Fireplaces Number 1
Fireplaces Type Gas Log, Great Room
Equipment Smoke Alarm
Fireplace Y
Appliance Dishwasher, Disposal, Electric Oven, Range Hood, Refrigerator, Water Heater, Water Softener Owned, Wine Cooler
Exterior
Exterior Feature Barn Mini
Garage Spaces 2.0
Waterfront false
Building
Story One
Foundation Block
Water Municipal/City
Architectural Style TraditonalAmerican
Structure Type Brick
New Construction false
Schools
School District Plainfield Community School Corp


"My job is to find and attract mastery-based agents to the office, protect the culture, and make sure everyone is happy! "






